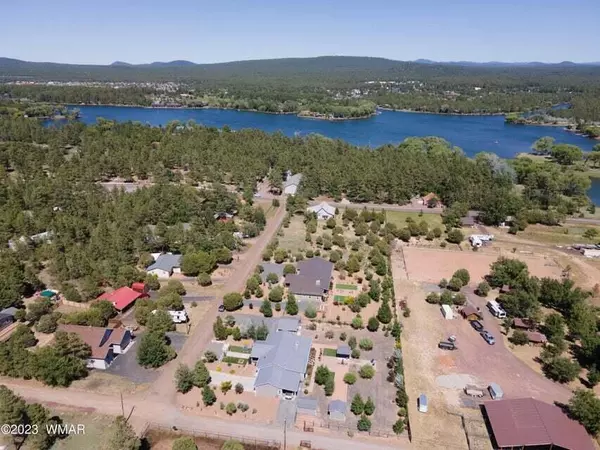$779,900
$779,900
For more information regarding the value of a property, please contact us for a free consultation.
4 Beds
4.5 Baths
2,424 SqFt
SOLD DATE : 07/31/2023
Key Details
Sold Price $779,900
Property Type Single Family Home
Sub Type Site Built
Listing Status Sold
Purchase Type For Sale
Square Footage 2,424 sqft
Price per Sqft $321
Subdivision Other Areas
MLS Listing ID 88691
Sold Date 07/31/23
Style Single Level
Bedrooms 4
Year Built 2016
Annual Tax Amount $2,755
Tax Year 2023
Lot Size 0.830 Acres
Acres 0.83
Lot Dimensions irregular
Property Sub-Type Site Built
Source Central Arizona Association of REALTORS®
Property Description
Thoughtfully designed CUSTOM home on HORSE PROPERTY with NO HOA on .83 acre lot, near Rainbow Lake! Mountain charm meets OPEN concept floorplan with TWO primary Suites & guest bedroom/bathroom in the main house (1944 sqft) PLUS additional guest house (480 sqft). Perfectly suited for hosting and entertaining, this split bedroom floor plan boasts T&G hand stained ceilings, open kitchen with staggered white cabinetry, stainless steel appliances including refrigerator, center island with barnwood accents, quartz counter tops & designer lighting! The great room features LVP wood floors, large dining area, flex space & fireplace with stacked stone. The expansive front & back decks plus free standing ramada provide outdoor living in the beautiful seasons. Additional outdoor features include: ~Bocce Ball Court ~Horseshoe Pit ~Extended Pavers ~Fruit Trees ~Plantings ~Real and Artificial Grass ~OVERSIZED two car garage ~Custom Fencing with metal accents ~Tuff Shed storage ~Additional carport or covered patio ~Parking for 8-10 cars ~Zoned for HORSES
GUEST HOUSE with kitchenette, 1.5 baths and a bunk room! Truly a TURN KEY hidden GEM! Will not LAST!
Location
State AZ
County Navajo
Community Other Areas
Area Other East
Zoning Rural/Ag
Direction White Mountain Blvd- 260 (Southeast) towards Pinetop, Right (South) on Lakeview Lane, Right (West) on Rainbow Lake Drive, Left (South) On Larson, Right (West) on Heritage Lane to your new home!
Rooms
Other Rooms Family Room
Dining Room Formal, Kitchen-Dining Combo
Kitchen Breakfast Bar, Built in Microwave, Dishwasher, Eat-in, Electric Range, Garbage Disposal, Kitchen Island, Microwave, Non Laminate, Pantry, Refrigerator
Interior
Interior Features No Interior Steps, Family Room, Breakfast Bar, Eat-in Kitchen, Kitchen-Dining Combo, Furnished/See Rmrks, Vaulted Ceiling(s), Pantry, Master Main Floor, Kitchen Island
Heating Electric, Forced Air, Heat Pump, Propane
Cooling Central Air, Heat Pump
Flooring Carpet, Laminate, Concrete
Fireplaces Type Living Room
Fireplace Yes
Window Features Double Pane Windows
Laundry Utility Room, Dryer, Washer, Stacked
Exterior
Exterior Feature Patio, Guest Quarters, Storage/Utility Shed, Covered Patio, Fire Pit
Parking Features Garage & Carport, RV Access/Parking, Attached, Direct Access, Parking Pad
Garage Spaces 2.0
Garage Description 2.0
Fence Wrought Iron
Waterfront Description No
View Y/N Yes
Roof Type Metal
Porch Porch, Covered
Total Parking Spaces 2
Building
Lot Description Corner Lot, Landscaped
Architectural Style Single Level
Others
Tax ID 212-34-013Q
Acceptable Financing Cash, Conventional, VA Loan
Horse Property Yes
Listing Terms Cash, Conventional, VA Loan
Read Less Info
Want to know what your home might be worth? Contact us for a FREE valuation!

Our team is ready to help you sell your home for the highest possible price ASAP
GET MORE INFORMATION







