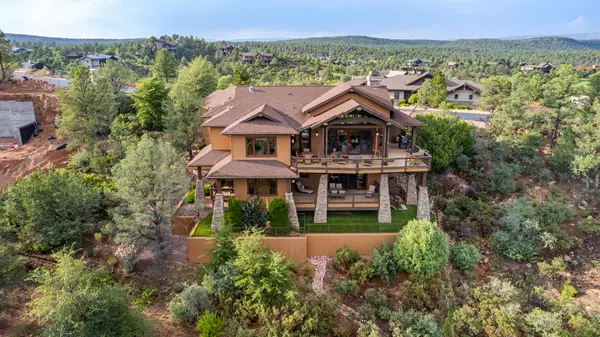$1,850,000
$2,100,000
11.9%For more information regarding the value of a property, please contact us for a free consultation.
5 Beds
4.5 Baths
4,075 SqFt
SOLD DATE : 11/01/2023
Key Details
Sold Price $1,850,000
Property Type Single Family Home
Sub Type Site Built
Listing Status Sold
Purchase Type For Sale
Square Footage 4,075 sqft
Price per Sqft $453
Subdivision Chaparral Pines
MLS Listing ID 89067
Sold Date 11/01/23
Style Two Story,Basement,Walk-out Basement,Cabin
Bedrooms 5
HOA Y/N Yes
Year Built 2010
Annual Tax Amount $5,819
Tax Year 2021
Lot Size 0.880 Acres
Acres 0.88
Lot Dimensions 281.41x105.27x104.38
Property Sub-Type Site Built
Source Central Arizona Association of REALTORS®
Property Description
Nestled in the Ponderosa Pines on the hillside overlooking the valley with views of Granite Dells and the Mogollon Rim, is this one of kind Mountain Retreat. This exquisite home in Chapparal Pines was tastefully designed for entertaining and is offered fully furnished. The main level has vaulted wood ceilings with an open living room, kitchen, butler pantry, dining room, the primary suite, office and mud room. Multiple large windows and sliders lead to the first of three private decks. Rain chains hang from the roofline singing & directing water to the expansive lot below. The lower level can be accessed by stairs or elevator and has two ensuites, two bedrooms, a large storage area w/built-in cabinets, a wine room, two private decks, dog run and kids play area. Golf cart included.
Location
State AZ
County Gila
Community Chaparral Pines
Area Payson Northeast
Zoning Residential
Direction Tyler Pkwy & AZ-260 / Head northeast on AZ-260, Turn left onto Chaparral Pines Dr, Turn left onto Trailhead Dr, Turn left onto Scenic Dr, Turn right onto Morning Glory Cir. Property will be on the right.
Rooms
Other Rooms Family Room, Finished Basement, FoyerEntry, In-Law Quarters, Mud Room, Study Office Den, Walk Out Basement
Basement Finished, Walk-Out Access
Dining Room Formal, Kitchen-Dining Combo, Living-Dining Combo
Kitchen Breakfast Bar, Built in Microwave, Butler Pantry, Dishwasher, Eat-in, Electric Range, Garbage Disposal, Gas Stub, Kitchen Island, Microwave, Refrigerator, Walk In Pantry
Interior
Interior Features Handicaped Equipped, Foyer/Entry, Study/Office/Den, Family Room, Mud Room, In Law Quarters, Breakfast Bar, Eat-in Kitchen, Living-Dining Combo, Kitchen-Dining Combo, Furnished/See Rmrks, Skylights, Vaulted Ceiling(s), Wet Bar, Water Softener, Walk In Pantry, Master Main Floor, High Speed Internet, Wired for Sound, Jetted Tub, Elevator, In-Law Floorplan, Butler Pantry, Kitchen Island
Heating Electric, Forced Air
Cooling Central Air, Ceiling Fan(s)
Flooring Carpet, Tile, Wood, Concrete
Fireplaces Type Living Room, Gas, Wood Burning Stove, Gas Stub
Fireplace Yes
Window Features Double Pane Windows
Laundry Dryer, Washer, In Hall, Upper Level
Exterior
Exterior Feature Patio, Guest Quarters, Covered Patio, Drip System, Dog Run
Parking Features Garage Door Opener, Attached, Golf Cart Garage, Oversized, Tandem
Garage Spaces 3.0
Garage Description 3.0
Fence Wrought Iron
Community Features Putting Greens, Rental Restrictions
Amenities Available Pool, Clubhouse, Spa/Hot Tub, Gated, Golf Course, Health Facilities, Tennis Court(s), Sauna
View Y/N Yes
View View of Wooded/Trees, Panoramic, Mountain(s), City, Golf Course
Roof Type Asphalt
Porch Porch, Covered
Total Parking Spaces 3
Garage Yes
Building
Lot Description Borders Common Area, Cul-De-Sac, Landscaped, Sprinklers In Front, Many Trees, Tall Pines on Lot, Hill Top
Story Multi/Split
Entry Level Multi/Split
Architectural Style Two Story, Basement, Walk-out Basement, Cabin
Level or Stories Multi/Split
Others
Tax ID 302-87-292
Acceptable Financing Cash, Conventional, FHA, VA Loan
Horse Property No
Listing Terms Cash, Conventional, FHA, VA Loan
Read Less Info
Want to know what your home might be worth? Contact us for a FREE valuation!

Our team is ready to help you sell your home for the highest possible price ASAP
GET MORE INFORMATION







