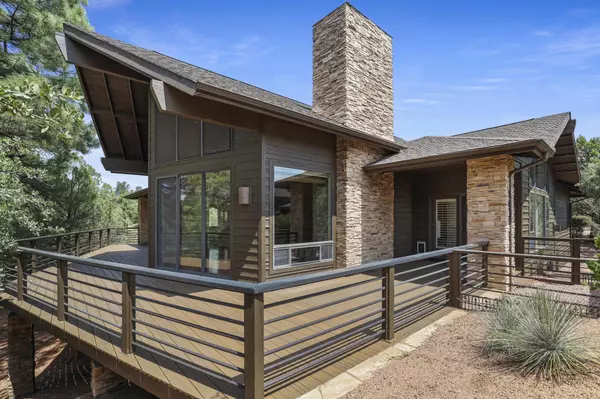$955,000
$995,000
4.0%For more information regarding the value of a property, please contact us for a free consultation.
2 Beds
3 Baths
2,980 SqFt
SOLD DATE : 01/30/2024
Key Details
Sold Price $955,000
Property Type Single Family Home
Sub Type Site Built
Listing Status Sold
Purchase Type For Sale
Square Footage 2,980 sqft
Price per Sqft $320
Subdivision Chaparral Pines
MLS Listing ID 89080
Sold Date 01/30/24
Style Two Story,Split Level,Lodge
Bedrooms 2
HOA Y/N Yes
Year Built 1999
Annual Tax Amount $6,901
Tax Year 2022
Lot Size 0.440 Acres
Acres 0.44
Lot Dimensions 156.58x98.3x176.4
Property Sub-Type Site Built
Source Central Arizona Association of REALTORS®
Property Description
Stately custom home on a premium golf course home site bordering the prestigious Chaparral Pines 17th fairway (Cross Creeks) features an impressive great room w/ a massive floor-to ceiling stone fireplace, vaulted ceiling, spacious gourmet kitchen which includes a sub-zero frig & 6 burner Viking cooktop, beautiful hardwood flooring & many custom ''built-ins'' with access to a wrap-around deck. Large master bedroom w/ a gas fireplace & a walk-out to the deck & your guests can enjoy their own private bedroom suite on the lower level that has a walk-out patio that overlooks the fairway. A large boulder in the center of a circular driveway welcomes you to this magnificent home!
Location
State AZ
County Gila
Community Chaparral Pines
Area Payson Northeast
Zoning R1-12-PAD
Direction Hwy 260 E to Chaparral Pines Drive, N to Security Gate for Directions.
Rooms
Other Rooms Finished Basement, FoyerEntry, Potential Bedroom, Study Office Den, Walk Out Basement
Basement Finished, Walk-Out Access
Dining Room Great Room, Living-Dining Combo
Kitchen Breakfast Bar, Dishwasher, Double Oven, Gas Range, Microwave, Pantry, Refrigerator
Interior
Interior Features Foyer/Entry, Potential Bedroom, Study/Office/Den, Breakfast Bar, Living-Dining Combo, Vaulted Ceiling(s), Pantry, Master Main Floor, Jetted Tub
Heating Forced Air
Cooling Electric Refrig, Central Air, Ceiling Fan(s)
Flooring Carpet, Wood, Concrete
Fireplaces Type Master Bedroom, Gas, Wood Burning Stove, Great Room, Two or More
Fireplace Yes
Window Features Double Pane Windows
Laundry Utility Room, Dryer, Washer
Exterior
Exterior Feature Patio, Drip System
Parking Features Attached
Garage Spaces 2.0
Garage Description 2.0
Fence None
Community Features Putting Greens, Rental Restrictions
Amenities Available Pool, Clubhouse, Spa/Hot Tub, Gated, Golf Course, Health Facilities, Tennis Court(s), Sauna
Waterfront Description No
View Y/N Yes
View Mountain(s), Golf Course
Roof Type Asphalt
Porch Porch, Covered
Total Parking Spaces 2
Garage Yes
Building
Lot Description Cul-De-Sac, Many Trees, On Golf Course
Story Multi/Split
Entry Level Multi/Split
Builder Name Custom
Architectural Style Two Story, Split Level, Lodge
Level or Stories Multi/Split
Others
Tax ID 302-87-910
Acceptable Financing Cash, Conventional
Horse Property No
Listing Terms Cash, Conventional
Read Less Info
Want to know what your home might be worth? Contact us for a FREE valuation!

Our team is ready to help you sell your home for the highest possible price ASAP
GET MORE INFORMATION







