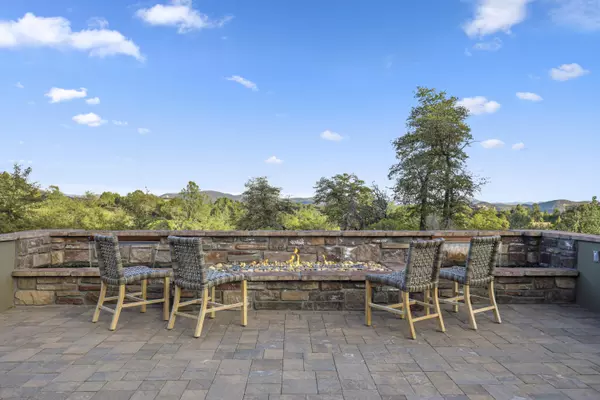$1,450,000
$1,550,000
6.5%For more information regarding the value of a property, please contact us for a free consultation.
4 Beds
3 Baths
3,214 SqFt
SOLD DATE : 04/19/2024
Key Details
Sold Price $1,450,000
Property Type Single Family Home
Sub Type Site Built
Listing Status Sold
Purchase Type For Sale
Square Footage 3,214 sqft
Price per Sqft $451
Subdivision Chaparral Pines
MLS Listing ID 89708
Sold Date 04/19/24
Style Walk-out Basement
Bedrooms 4
HOA Y/N Yes
Year Built 2022
Annual Tax Amount $3,450
Tax Year 2023
Lot Size 0.720 Acres
Acres 0.72
Lot Dimensions 89.55x184.4x229.94
Property Sub-Type Site Built
Source Central Arizona Association of REALTORS®
Property Description
SPECTACULAR MOUNTAIN AND GOLF COURSE VIEWS!! 2022 BUILT HOME. Situated at the end of a quiet cul-de-sac this home has everything you need. Home comes fully furnished. Walkout basement with main level living.
Upgrades include custom iron stair railing, designer lighting, custom made copper hood and sink in the kitchen, copper faucet in kitchen, GE Monogram appliances including a large wine refrigerator and a commercial size refrigerator. Lovely downstairs fenced patio with artificial turf, fire and water features. It's the perfect place to let the kids and the dogs run around. Large upper deck where you can sit and enjoy the amazing views!! Split floorplan. 3 car garage. Chaparral Pines has so much to offer including golf membership for both Chaparral and The Rim Club, 2 restaurants, 2 fitness centers, pools, fitness classes, spa pickleball, tennis, dog park etc. etc. This home is a must see!
Location
State AZ
County Gila
Community Chaparral Pines
Area Payson Northeast
Zoning Residential
Direction State Route 260 to Chaparral Pines Drive Go to main guard gate for entry
Rooms
Other Rooms Walk Out Basement
Basement Walk-Out Access
Dining Room Living-Dining Combo
Kitchen Breakfast Bar, Built in Microwave, Dishwasher, Electric Range, Garbage Disposal, Kitchen Island, Refrigerator, Walk In Pantry
Interior
Interior Features Breakfast Bar, Living-Dining Combo, Wet Bar, Water Softener, Walk In Pantry, Master Main Floor, Kitchen Island
Heating Heat Pump
Cooling Electric Refrig, Central Air, Ceiling Fan(s)
Flooring Carpet, Wood, Concrete, Vinyl
Fireplaces Type Gas, Great Room
Fireplace Yes
Window Features Double Pane Windows
Laundry Utility Room, Dryer, Washer, Upper Level
Exterior
Exterior Feature Patio, Covered Patio, Fire Pit
Parking Features Garage Door Opener, Oversized
Garage Spaces 3.0
Garage Description 3.0
Fence Partial
Community Features Putting Greens, Rental Restrictions
Amenities Available Pool, Clubhouse, Spa/Hot Tub, Gated, Golf Course, Health Facilities, Tennis Court(s)
Waterfront Description No
View Y/N Yes
View Mountain(s), Golf Course
Roof Type Asphalt
Porch Covered
Total Parking Spaces 3
Garage Yes
Building
Lot Description Cul-De-Sac, On Golf Course
Story Multi/Split
Entry Level Multi/Split
Builder Name Hughes Construction
Architectural Style Walk-out Basement
Level or Stories Multi/Split
Others
Tax ID 302-87-249
Acceptable Financing Cash, Conventional, VA Loan
Horse Property No
Listing Terms Cash, Conventional, VA Loan
Read Less Info
Want to know what your home might be worth? Contact us for a FREE valuation!

Our team is ready to help you sell your home for the highest possible price ASAP
GET MORE INFORMATION







