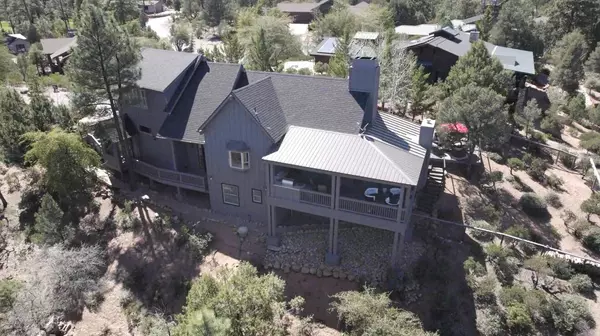$1,022,500
$1,025,000
0.2%For more information regarding the value of a property, please contact us for a free consultation.
3 Beds
3 Baths
2,272 SqFt
SOLD DATE : 05/15/2024
Key Details
Sold Price $1,022,500
Property Type Single Family Home
Sub Type Site Built
Listing Status Sold
Purchase Type For Sale
Square Footage 2,272 sqft
Price per Sqft $450
Subdivision Chaparral Pines
MLS Listing ID 90086
Sold Date 05/15/24
Style Two Story,Split Level,Chalet
Bedrooms 3
HOA Y/N Yes
Year Built 2004
Annual Tax Amount $4,642
Tax Year 2023
Lot Size 0.580 Acres
Acres 0.58
Lot Dimensions 133.51x182.93x116.16x193.14 Per County
Property Sub-Type Site Built
Source Central Arizona Association of REALTORS®
Property Description
Home is a Destination. An emotion. Waking to the romantic opulence of a sun-kissed suite. Dining under the quiet elegance of open beam trusses. Emerging to views bursting with colorful discovery, immersing you in storytelling by fires. Welcome Home. Bold geometric lines frame this welcoming palette of soft tones over stone floors, distilling a smart renovation inventively executed by master craftsmen. This elegant revival recruited materials that withstand weather extremes while striking a bold aesthetic balance. Marble slab counters, visually arresting baths, harmoniously express enduring quality. Below, an uninterrupted gallery finds dueling guest suites and a peaceful family experience. Perched upon a high ridge adorned by stately neighborly estates overlooking acres undeveloped nature
Location
State AZ
County Gila
Community Chaparral Pines
Area Payson Northeast
Zoning Res
Direction Hwy 260 East to Chaparral Pines Drive, North to Security Gate.
Rooms
Other Rooms FoyerEntry
Dining Room Great Room
Kitchen Breakfast Bar, Dishwasher, Garbage Disposal, Gas Range, Microwave, Non Laminate, Pantry, Refrigerator
Interior
Interior Features Foyer/Entry, Breakfast Bar, Vaulted Ceiling(s), Pantry
Heating Electric, Forced Air, Propane
Cooling Electric Refrig, Central Air, Ceiling Fan(s), Split System
Flooring Carpet, Wood, Stone
Fireplaces Type Gas, Great Room, Two or More, Outside
Fireplace Yes
Laundry Utility Room, Dryer, Washer
Exterior
Exterior Feature Outdoor Grill, Patio, Covered Patio, Screened Porch/Deck, Dog Run, Built-in Barbecue
Parking Features Garage Door Opener, Attached, Direct Access
Garage Spaces 2.0
Garage Description 2.0
Fence Partial, Wood, Split Rail
Community Features Putting Greens, Rental Restrictions
Amenities Available Pool, Clubhouse, Spa/Hot Tub, Gated, Golf Course, Health Facilities, Tennis Court(s), Sauna
View Y/N Yes
View View of Wooded/Trees, Panoramic, Mountain(s), Golf Course
Roof Type Asphalt
Porch Enclosed, Porch, Covered
Total Parking Spaces 2
Garage Yes
Building
Lot Description Cul-De-Sac, Landscaped, Many Trees, Tall Pines on Lot, Hill Top
Story Multi/Split
Entry Level Multi/Split
Architectural Style Two Story, Split Level, Chalet
Level or Stories Multi/Split
Others
Tax ID 302-87-463
Acceptable Financing Cash, Conventional, VA Loan
Horse Property No
Listing Terms Cash, Conventional, VA Loan
Read Less Info
Want to know what your home might be worth? Contact us for a FREE valuation!

Our team is ready to help you sell your home for the highest possible price ASAP
GET MORE INFORMATION







