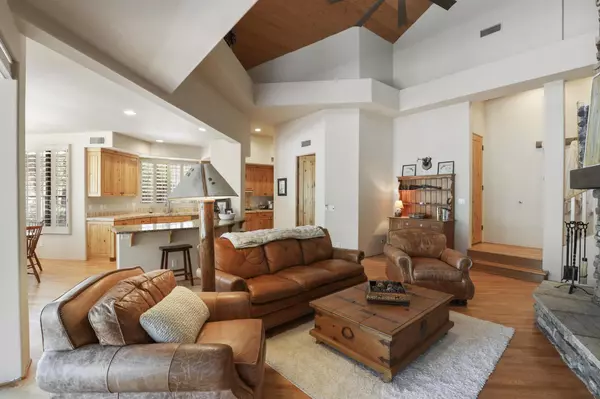$795,000
$815,000
2.5%For more information regarding the value of a property, please contact us for a free consultation.
3 Beds
3.5 Baths
2,150 SqFt
SOLD DATE : 07/01/2024
Key Details
Sold Price $795,000
Property Type Single Family Home
Sub Type Site Built
Listing Status Sold
Purchase Type For Sale
Square Footage 2,150 sqft
Price per Sqft $369
Subdivision Chaparral Pines
MLS Listing ID 90408
Sold Date 07/01/24
Style Two Story,Ranch,Lodge
Bedrooms 3
HOA Y/N Yes
Year Built 1997
Annual Tax Amount $4,135
Tax Year 2023
Lot Size 6,969 Sqft
Acres 0.16
Lot Dimensions 70.52x98.03x70.11x92.32
Property Sub-Type Site Built
Source Central Arizona Association of REALTORS®
Property Description
Comfortable & stylish ~WATER AND GOLF~Mountain home~Lock & Go~YES~Furnished 3 bed 3.5 bath waterfront & golf views of signature lake feature~Especially low maintenance + Solar Powered~State's best views are found in this town, Especially in these 2 Mgolf communities~20 ft vaulted ceilings & stone wood burning fireplace~Kitchen has large dining & tons of prep & serving space for Int/Ext Entertaining~You can escape the heat in just 1 hour Northeast of the valley on the most scenic SR's 87~The air -so clean, the skies -so full of stars~It could be all yours~Summer storms roll in and out cooling the air in the afternoons~The Clubs have 4 pools, plus hot tubs, two 18 hole golf courses, 2 gyms, 2 restaurants, dog & kid parks, pickle ball, tennis & volleyball courts~Sports fields, Awesome hiking trails~An amazing lifestyle away from the rush awaits you! Easy show, call/text with any questions~Each property within the Club must have a membership, the minimum requirement is $7500 one time fee at closing for Social membership, with other Golf memberships available with monthly membership dues required in addition to the HOA.
Location
State AZ
County Gila
Community Chaparral Pines
Area Payson Northeast
Zoning RES
Direction From the SR87 & SR 260 Junction, head east on the 260 to Chaparral Pines Dr~Head North to Grapevine gate, second left~First right into Pine Island and 4th house on right
Rooms
Other Rooms Loft
Dining Room Formal, Great Room, Kitchen-Dining Combo
Kitchen Breakfast Bar, Built in Microwave, Dishwasher, Eat-in, Garbage Disposal, Gas Range, Microwave, Refrigerator
Interior
Interior Features Loft, Breakfast Bar, Eat-in Kitchen, Kitchen-Dining Combo, Furnished/See Rmrks, Skylights
Heating Heat Pump, Propane
Cooling Central Air, Heat Pump
Flooring Carpet, Wood, Concrete
Fireplaces Type Great Room
Fireplace Yes
Window Features Double Pane Windows
Laundry Utility Room, Dryer, Washer
Exterior
Exterior Feature Patio, Covered Patio, Drip System, Dog Run
Parking Features Garage Door Opener
Garage Spaces 2.0
Garage Description 2.0
Fence Wood
Community Features Putting Greens, Rental Restrictions
Amenities Available Pool, Clubhouse, Spa/Hot Tub, Gated, Golf Course, Health Facilities, Tennis Court(s)
Waterfront Description Yes
View Y/N Yes
View View of Wooded/Trees, Golf Course
Roof Type Asphalt
Porch Porch
Total Parking Spaces 2
Garage Yes
Building
Lot Description Borders Common Area, Landscaped, Tall Pines on Lot, On Golf Course
Story Multi/Split
Entry Level Multi/Split
Builder Name Malouf
Architectural Style Two Story, Ranch, Lodge
Level or Stories Multi/Split
Others
HOA Name membership required
Tax ID 302-88-004
Acceptable Financing Cash, Conventional, VA Loan
Horse Property No
Listing Terms Cash, Conventional, VA Loan
Read Less Info
Want to know what your home might be worth? Contact us for a FREE valuation!

Our team is ready to help you sell your home for the highest possible price ASAP
GET MORE INFORMATION







