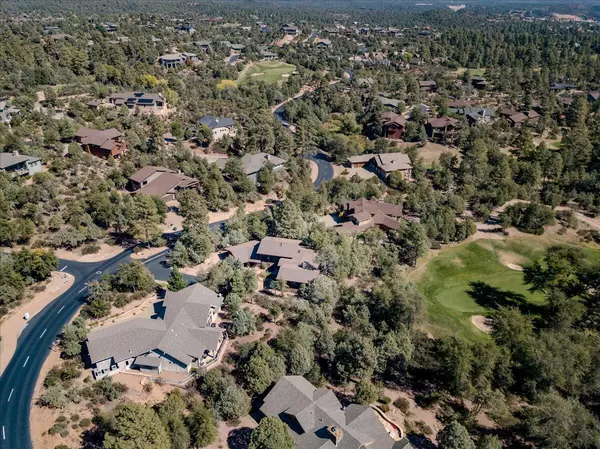$759,000
$848,000
10.5%For more information regarding the value of a property, please contact us for a free consultation.
3 Beds
3.5 Baths
3,110 SqFt
SOLD DATE : 11/19/2024
Key Details
Sold Price $759,000
Property Type Single Family Home
Sub Type Site Built
Listing Status Sold
Purchase Type For Sale
Square Footage 3,110 sqft
Price per Sqft $244
Subdivision Chaparral Pines
MLS Listing ID 89348
Sold Date 11/19/24
Style Multi-Level,Walk-out Basement
Bedrooms 3
HOA Y/N Yes
Year Built 2000
Annual Tax Amount $6,457
Tax Year 2021
Lot Size 0.440 Acres
Acres 0.44
Lot Dimensions 107.71x159.77x103.76x153.38
Property Sub-Type Site Built
Source Central Arizona Association of REALTORS®
Property Description
Located in the highly desirable guard gated community of Chaparral Pines. Hear the breeze through the pine trees that surround the home on the large 19,000+ SF lot overlooking the 16th green from your private backyard patio. At night, step out onto the golf course and enjoy your beautiful home filled with soft amber light, yet still able to look up and see millions of stars in the dark sky! This split-level home features a large kitchen, living and dining area, complemented by rustic exposed beams and a stone fireplace. Upstairs you'll discover a spacious master suite complete with a bonus/sitting room and private balcony. Need to relax your muscles? Head downstairs to a private sauna! Live here year round and invite your friends and family, or make this your favorite tall pines weekend retreat!
Location
State AZ
County Yuma
Community Chaparral Pines
Area Payson Northeast
Zoning R1-12PAD
Direction HWY 260 turn left on to Chaparral Pines Dr. Follow to Club Dr & check in with the guard. Head to the gate at Chaparral Pines and Grapevine. Press the button to have the guard buzz you in. Use GPS.
Rooms
Other Rooms Finished Basement, FoyerEntry, Loft, Study Office Den, Walk Out Basement
Basement Finished, Walk-Out Access
Dining Room Formal, Kitchen-Dining Combo
Kitchen Dishwasher, Double Oven, Eat-in, Gas Range, Kitchen Island, Refrigerator
Interior
Interior Features Loft, Foyer/Entry, Study/Office/Den, Eat-in Kitchen, Kitchen-Dining Combo, Skylights, Vaulted Ceiling(s), Jetted Tub, Kitchen Island
Heating Forced Air, Propane
Cooling Electric Refrig, Ceiling Fan(s)
Flooring Carpet, Tile, Wood, Concrete
Fireplaces Type Wood Burning Stove, Gas, Two or More, Outside
Fireplace Yes
Laundry Utility Room
Exterior
Exterior Feature Covered Patio, Dog Run
Parking Features Attached
Garage Spaces 2.0
Garage Description 2.0
Fence Wood
Community Features Putting Greens
Amenities Available Pool, Clubhouse, Spa/Hot Tub, Gated, Golf Course, Health Facilities, Tennis Court(s)
View Y/N Yes
View View of Wooded/Trees, Golf Course
Roof Type Asphalt
Porch Covered
Total Parking Spaces 2
Garage Yes
Building
Lot Description Landscaped, Many Trees, On Golf Course, Tall Pines on Lot
Architectural Style Multi-Level, Walk-out Basement
Others
Tax ID 302-87-340
Acceptable Financing Cash, Conventional
Horse Property No
Listing Terms Cash, Conventional
Read Less Info
Want to know what your home might be worth? Contact us for a FREE valuation!

Our team is ready to help you sell your home for the highest possible price ASAP
GET MORE INFORMATION







