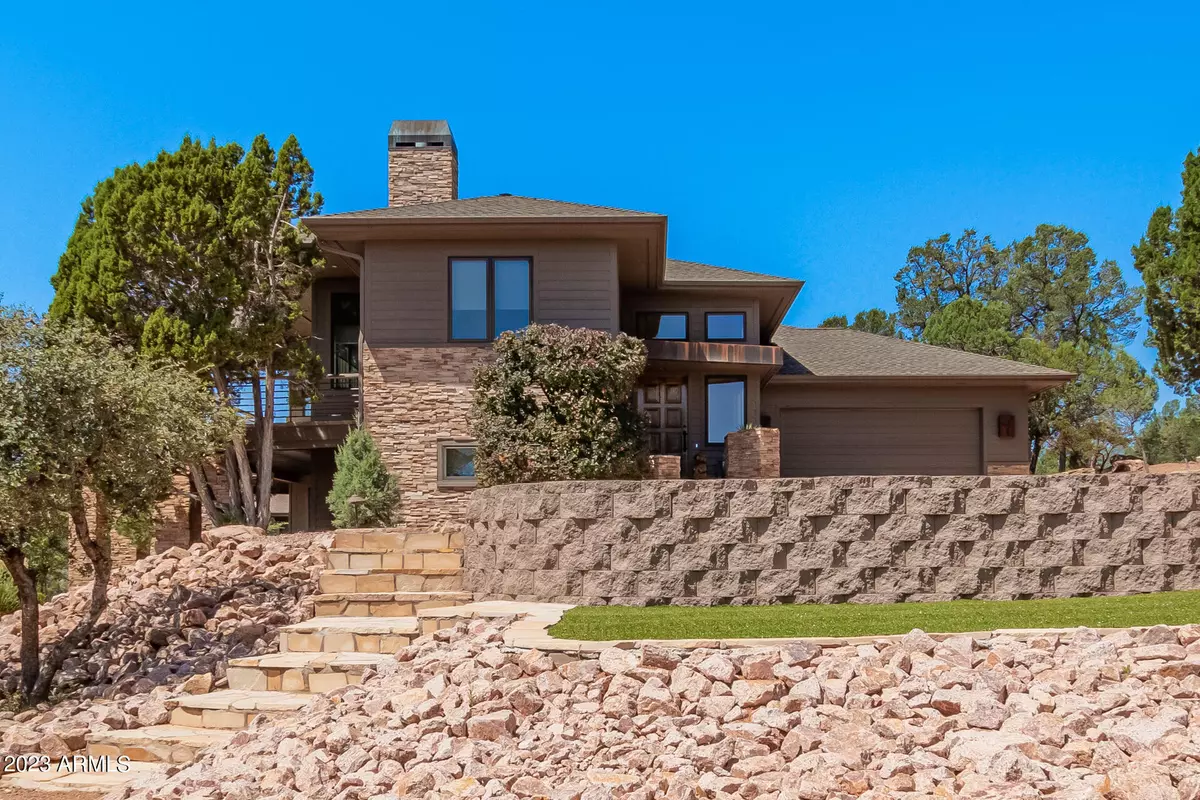$1,175,000
$1,299,000
9.5%For more information regarding the value of a property, please contact us for a free consultation.
4 Beds
4 Baths
3,472 SqFt
SOLD DATE : 12/18/2024
Key Details
Sold Price $1,175,000
Property Type Single Family Home
Sub Type Single Family Residence
Listing Status Sold
Purchase Type For Sale
Square Footage 3,472 sqft
Price per Sqft $338
Subdivision Chaparral Pines Phase 1
MLS Listing ID 6689974
Sold Date 12/18/24
Style Contemporary
Bedrooms 4
HOA Fees $177/qua
HOA Y/N Yes
Year Built 2000
Annual Tax Amount $6,937
Tax Year 2021
Lot Size 0.480 Acres
Acres 0.48
Property Sub-Type Single Family Residence
Source Arizona Regional Multiple Listing Service (ARMLS)
Property Description
This amazing 4 bed, 4 bath multi-level home in Payson is now for sale! Enjoy the breathtaking golf course and panoramic mountain views from a recently remodeled and expanded deck. The home itself is nestled in the Community of Chaparral Pines and boasts a stunning façade, manicured landscape, and a 2 car garage w/paver driveway. Inside you will find a spacious living area w/elegant tile flooring, stylish light fixtures, abundant natural light, and neutral palette throughout. Hone your cooking skills in this gorgeous kitchen, comprised of wood cabinetry w/granite counters, SS appliances such as a wall oven & wine cooler, and an island complete w/a breakfast bar. You'll love the primary bedroom, featuring soft carpet, private deck access, walk-in closet, and a lavish ensuite! Don't forget about the cozy den, perfect for an office! Also including a HUGE deck w/a built-in BBQ where you can enjoy a summer cookout w/friends and loved ones, this home is a dream come true! Don't let this incredible opportunity slip by!
Location
State AZ
County Gila
Community Chaparral Pines Phase 1
Direction Head northeast on AZ-260, Turn left onto Chaparral Pines Dr, Turn left onto Trailhead Dr, Turn left onto Scenic Dr, Turn left onto Paintbrush Cir, Turn left. Property will be on the left.
Rooms
Other Rooms Great Room, BonusGame Room
Basement Finished
Master Bedroom Upstairs
Den/Bedroom Plus 5
Separate Den/Office N
Interior
Interior Features High Speed Internet, Granite Counters, Double Vanity, Upstairs, Eat-in Kitchen, Breakfast Bar, 9+ Flat Ceilings, Wet Bar, Kitchen Island, Full Bth Master Bdrm, Separate Shwr & Tub, Tub with Jets
Heating Natural Gas
Cooling Central Air, Ceiling Fan(s)
Flooring Carpet, Tile
Fireplaces Type 1 Fireplace, Living Room, Gas
Fireplace Yes
Window Features Dual Pane
Appliance Gas Cooktop
SPA None
Laundry Wshr/Dry HookUp Only
Exterior
Exterior Feature Balcony, Built-in Barbecue
Parking Features Garage Door Opener, Extended Length Garage, Direct Access, Golf Cart Garage
Garage Spaces 2.0
Garage Description 2.0
Fence None
Pool None
Community Features Golf, Pickleball, Gated, Community Spa, Community Spa Htd, Community Pool Htd, Community Pool, Guarded Entry, Tennis Court(s), Playground, Biking/Walking Path, Fitness Center
View Mountain(s)
Roof Type Composition
Porch Covered Patio(s), Patio
Building
Lot Description On Golf Course, Natural Desert Back, Gravel/Stone Front, Synthetic Grass Frnt, Natural Desert Front
Story 2
Builder Name Southridge
Sewer Public Sewer
Water City Water
Architectural Style Contemporary
Structure Type Balcony,Built-in Barbecue
New Construction No
Schools
Elementary Schools Out Of Maricopa Cnty
Middle Schools Out Of Maricopa Cnty
High Schools Out Of Maricopa Cnty
School District Payson Unified District
Others
HOA Name Chaparral Pines
HOA Fee Include Maintenance Grounds
Senior Community No
Tax ID 302-87-182
Ownership Fee Simple
Acceptable Financing Cash, Conventional, FHA, VA Loan
Horse Property N
Listing Terms Cash, Conventional, FHA, VA Loan
Financing VA
Read Less Info
Want to know what your home might be worth? Contact us for a FREE valuation!

Our team is ready to help you sell your home for the highest possible price ASAP

Copyright 2025 Arizona Regional Multiple Listing Service, Inc. All rights reserved.
Bought with Southwest Mountain Realty, LLC
GET MORE INFORMATION







