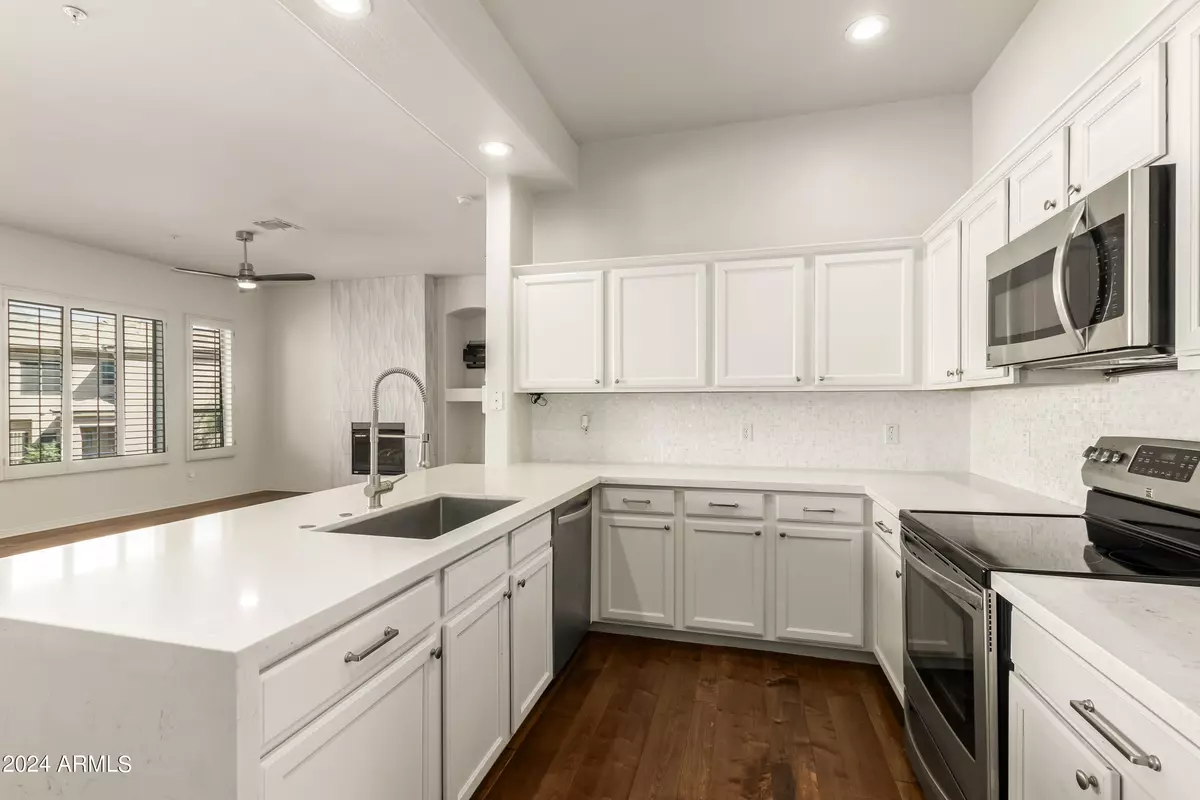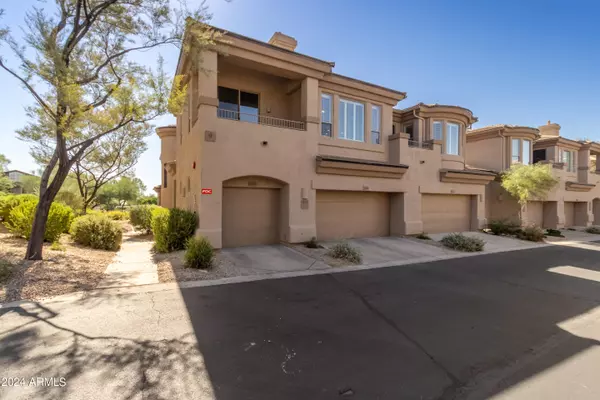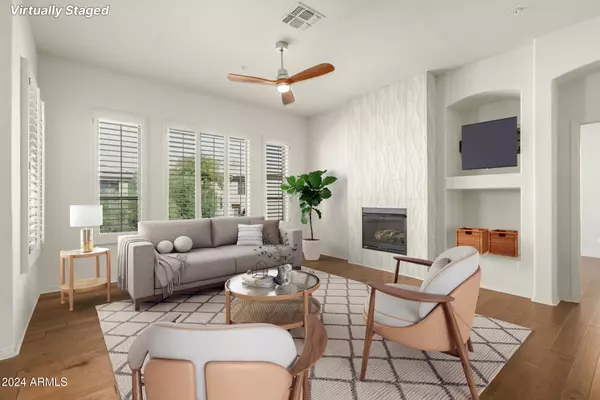$515,000
$525,000
1.9%For more information regarding the value of a property, please contact us for a free consultation.
2 Beds
2 Baths
1,338 SqFt
SOLD DATE : 12/03/2024
Key Details
Sold Price $515,000
Property Type Condo
Sub Type Apartment Style/Flat
Listing Status Sold
Purchase Type For Sale
Square Footage 1,338 sqft
Price per Sqft $384
Subdivision Cachet At Mcdowell Mountain Ranch Condominiums
MLS Listing ID 6768225
Sold Date 12/03/24
Bedrooms 2
HOA Fees $447/qua
HOA Y/N Yes
Originating Board Arizona Regional Multiple Listing Service (ARMLS)
Year Built 2000
Annual Tax Amount $1,444
Tax Year 2023
Lot Size 1,500 Sqft
Acres 0.03
Property Description
Elegant condo in peaceful location in the beautiful, gated community of Cachet at McDowell Mountain Ranch, steps from sparkling community pool & about a half mile from MMR Community Center offering tons of additional recreation! Home very light & bright, great mountain views, rich wood floors, plantation shutters, open living/dining area w/ fireplace & custom tile surround. Gorgeous kitchen, glistening quartz counters, gleaming SS appliances, custom backsplash, convenient bkfst bar, large pantry. Two private balconies where you can relax & enjoy your beautiful surroundings. Luxurious primary suite, spacious bathroom, large walk in closet. 2nd bedroom is spacious w/ walk-in closet & private balcony. Direct entry from private garage. Inside laundry, full sized washer & dryer. Much more! The beautiful kitchen was fully upgraded in 2019 with new SS appliances, gorgeous quartz waterfall countertop, new flooring, and custom tile backsplash. The HVAC was replaced in 2021, and the washer and dryer replaced in 2022. Truly a stunning home in a prime location in the Cachet community, plus close to all the shopping, dining, recreation and entertainment that Scottsdale has to offer!
Location
State AZ
County Maricopa
Community Cachet At Mcdowell Mountain Ranch Condominiums
Direction South on Thompson Peak, second right into Cachet at MMR. Thru gate, make first left, follow road around to Building 9. Entrance to 2041 is on east end of Bldg 9.
Rooms
Master Bedroom Split
Den/Bedroom Plus 2
Separate Den/Office N
Interior
Interior Features Breakfast Bar, 9+ Flat Ceilings, Fire Sprinklers, Pantry, 3/4 Bath Master Bdrm, Double Vanity, High Speed Internet
Heating Natural Gas
Cooling Ceiling Fan(s), Programmable Thmstat, Refrigeration
Flooring Tile, Wood
Fireplaces Number 1 Fireplace
Fireplaces Type 1 Fireplace, Gas
Fireplace Yes
Window Features Dual Pane
SPA None
Exterior
Exterior Feature Balcony
Parking Features Dir Entry frm Garage, Electric Door Opener
Garage Spaces 1.0
Garage Description 1.0
Fence None
Pool None
Community Features Gated Community, Pickleball Court(s), Community Spa Htd, Community Pool Htd, Tennis Court(s), Playground, Biking/Walking Path, Clubhouse, Fitness Center
Amenities Available Management
View Mountain(s)
Roof Type Tile
Private Pool No
Building
Lot Description Desert Front
Story 2
Builder Name Cachet Homes
Sewer Public Sewer
Water City Water
Structure Type Balcony
New Construction No
Schools
Elementary Schools Desert Canyon Elementary
Middle Schools Desert Canyon Middle School
High Schools Desert Mountain High School
School District Scottsdale Unified District
Others
HOA Name McDowell Mtn. Ranch
HOA Fee Include Roof Repair,Sewer,Maintenance Grounds,Front Yard Maint,Trash,Water,Roof Replacement,Maintenance Exterior
Senior Community No
Tax ID 217-14-906
Ownership Fee Simple
Acceptable Financing Conventional, VA Loan
Horse Property N
Listing Terms Conventional, VA Loan
Financing Conventional
Read Less Info
Want to know what your home might be worth? Contact us for a FREE valuation!

Our team is ready to help you sell your home for the highest possible price ASAP

Copyright 2025 Arizona Regional Multiple Listing Service, Inc. All rights reserved.
Bought with eXp Realty
GET MORE INFORMATION







