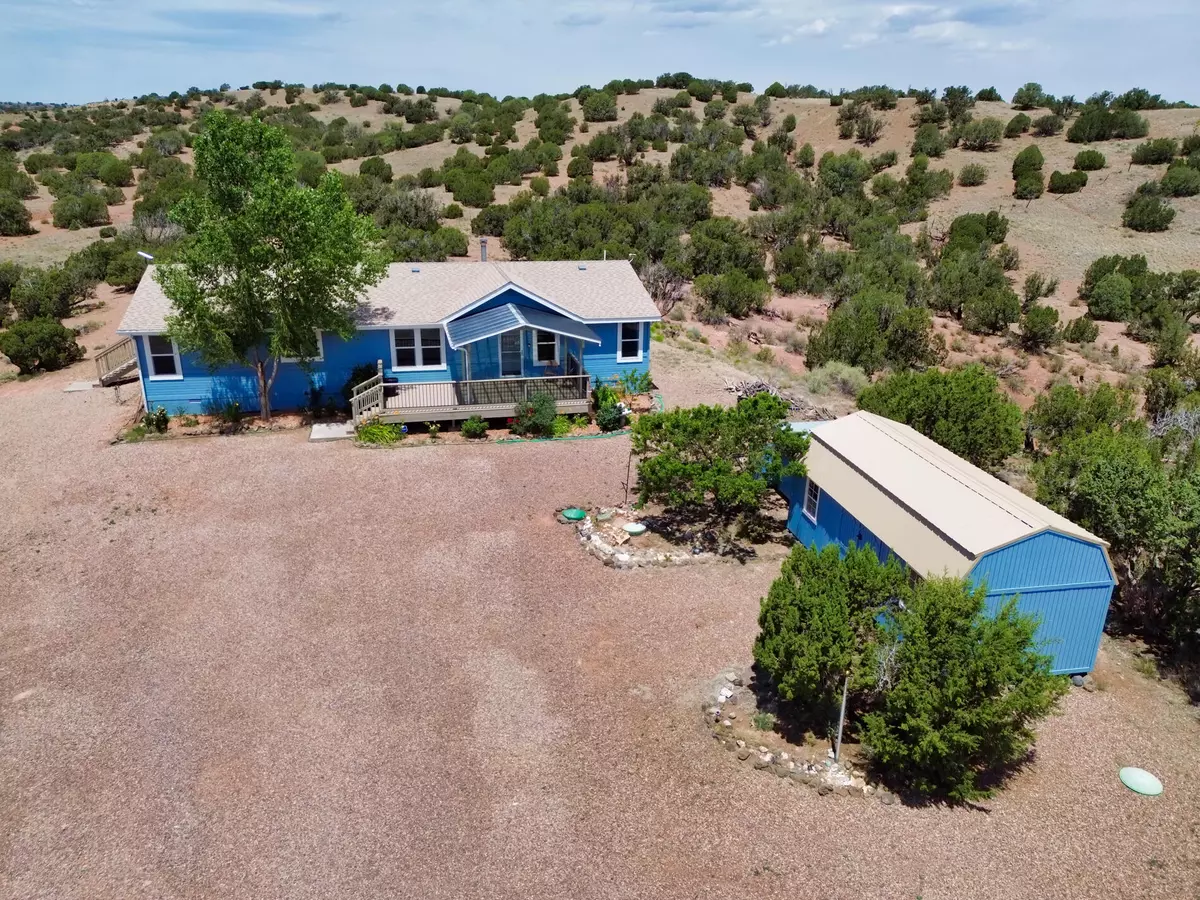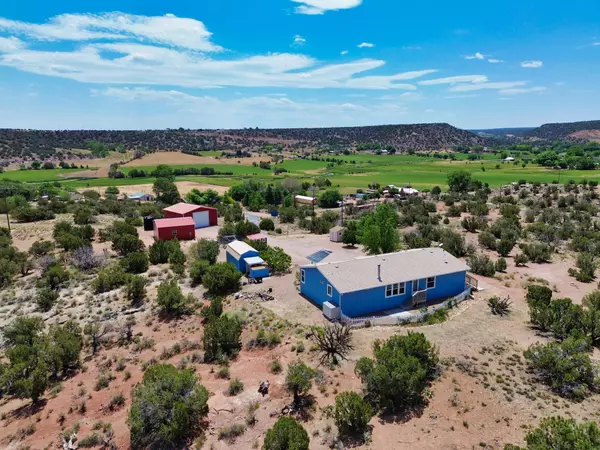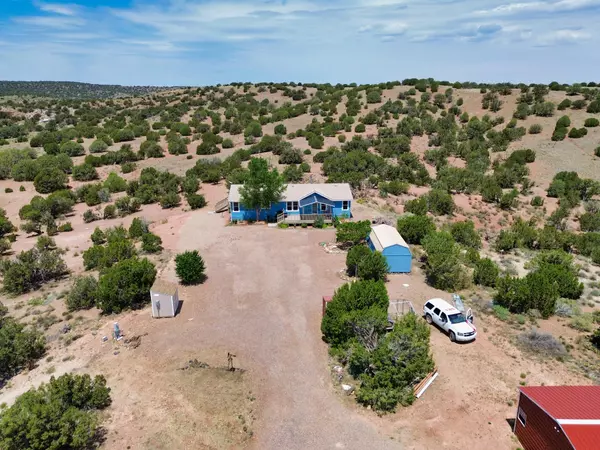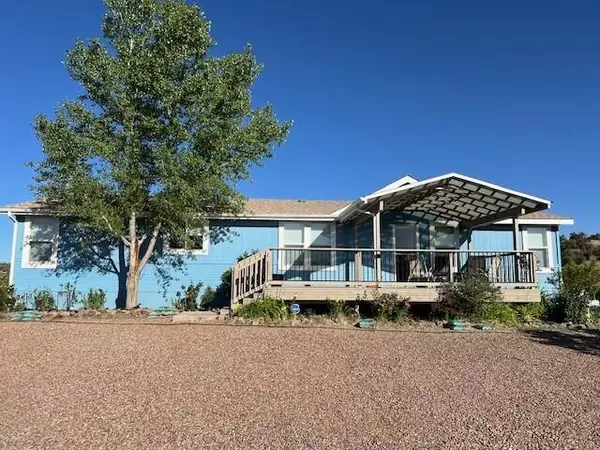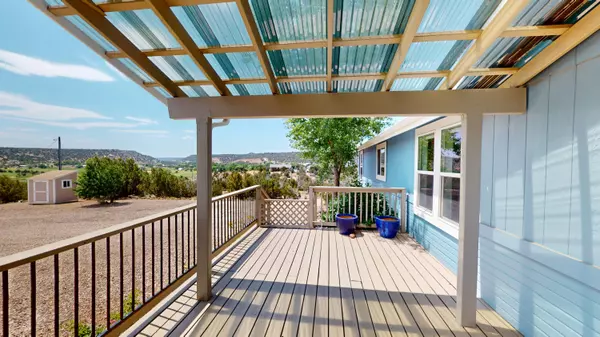$475,000
$475,000
For more information regarding the value of a property, please contact us for a free consultation.
3 Beds
2 Baths
1,920 SqFt
SOLD DATE : 12/09/2024
Key Details
Sold Price $475,000
Property Type Manufactured Home
Sub Type Manufactured Home
Listing Status Sold
Purchase Type For Sale
Square Footage 1,920 sqft
Price per Sqft $247
Subdivision Other Areas
MLS Listing ID 90534
Sold Date 12/09/24
Style Single Level,Double Wide
Bedrooms 3
Originating Board Central Arizona Association of REALTORS®
Year Built 2014
Annual Tax Amount $799
Tax Year 2023
Lot Size 4.300 Acres
Acres 4.3
Lot Dimensions 803.14x463.85x570.58
Property Description
Views, views, views! From every window you will have views of either Shumway Valley or the surrounding hills that protect this wonderful property. This home has so much to offer a discerning buyer. The 1920+/- sq ft Cavco manufactured home was upgraded with extra insulation and set on a 6'' concrete slab and block foundation. Home features 3 bedrooms, 2 Full bathrooms with an open floor plan and vaulted ceilings. It has a large, open kitchen with an island and a large pantry. The master bedroom has an en-suite bath with a large walk-in closet and a double sink. It also has a garden tub and separate walk-in shower. Out buildings include a 30'x30' garage with mezzanine, a 24'x24' workshop and additional storage buildings. A 3K gallon water storage tank and a new 1 1/4'' water line and solar energy system are installed on the property.
Location
State AZ
County Navajo
Community Other Areas
Area Other East
Zoning RU-1
Direction From Show Low, North on SR 77 approx 12 miles to Right on Shumway Road, to Left on Old School House Road to sign on Left. Stay Left at fork in driveway.
Rooms
Other Rooms Mud Room
Dining Room Kitchen-Dining Combo
Kitchen Built in Microwave, Dishwasher, Electric Range, Garbage Disposal, Kitchen Island, Pantry, Refrigerator
Interior
Interior Features No Interior Steps, Mud Room, Kitchen-Dining Combo, Skylights, Vaulted Ceiling(s), Wet Bar, Water Softener, Pantry, Kitchen Island
Heating Electric, Forced Air
Cooling Electric Refrig, Central Air, Ceiling Fan(s)
Flooring Carpet, Laminate, Wood, Linoleum
Fireplaces Type Wood Burning Stove, Great Room
Equipment Satellite Dish
Fireplace Yes
Window Features Double Pane Windows
Laundry Utility Room, Dryer, Washer
Exterior
Parking Features Detached, RV Access/Parking, Oversized
Garage Spaces 900.0
Garage Description 900.0
Fence None
View Y/N Yes
View Panoramic, Mountain(s), Rural
Roof Type Asphalt
Porch Porch, Covered
Total Parking Spaces 900
Building
Lot Description Borders Undvlpd Land, Hill Top, Corners Marked
Story Multi/Split
Entry Level Multi/Split
Builder Name Cavco
Architectural Style Single Level, Double Wide
Level or Stories Multi/Split
Others
Tax ID 205-17-008N
Acceptable Financing Cash, Conventional, FHA, VA Loan
Horse Property No
Listing Terms Cash, Conventional, FHA, VA Loan
Read Less Info
Want to know what your home might be worth? Contact us for a FREE valuation!

Our team is ready to help you sell your home for the highest possible price ASAP
GET MORE INFORMATION


