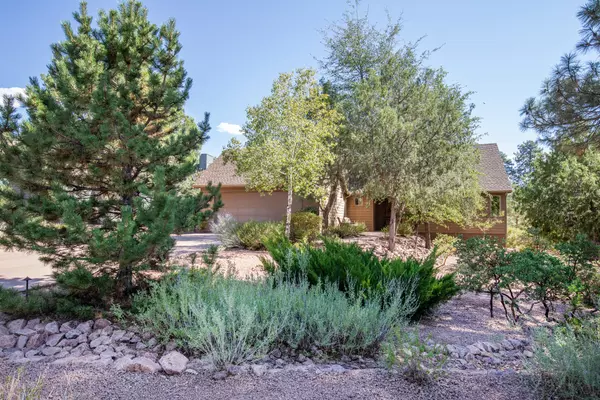$660,000
$665,000
0.8%For more information regarding the value of a property, please contact us for a free consultation.
2 Beds
2 Baths
1,484 SqFt
SOLD DATE : 12/16/2024
Key Details
Sold Price $660,000
Property Type Single Family Home
Sub Type Site Built
Listing Status Sold
Purchase Type For Sale
Square Footage 1,484 sqft
Price per Sqft $444
Subdivision Chaparral Pines
MLS Listing ID 91171
Sold Date 12/16/24
Style Single Level,Ranch
Bedrooms 2
HOA Y/N Yes
Year Built 2013
Annual Tax Amount $2,933
Tax Year 2023
Lot Size 9,583 Sqft
Acres 0.22
Lot Dimensions 59.18x119.33x68.75x142.25
Property Sub-Type Site Built
Source Central Arizona Association of REALTORS®
Property Description
Single Level, NO STEPS !! Built In 2013 Two Split Master Suites Both With Stunning Views Of The Forest. Open Great Room Floor Plan With Vaulted Ceilings And A Stone Fireplace. The Rear Yard Backs To A 10 Acre Park Setting Of Tall Ponderosa Pine Trees And Lush Green Grass All Maintained By The Golf Club Owner. Scraped Hickory Wood Floors In The Great Room Along With 8 Ft. Tall Stained Knotty Alder Doors Thru Out & Matching Knotty Alder Cabinetry Give This Home A Feeling Of Rustic Elegance. Granite Tops, Ceramic Tile Walk In Showers And Large Walk In Closets In The 2 Master Suites Provide You With All The Comforts You Expect. A Powder Room For Your Guests And A Walk In Utility Room Provide Great Fashion & Function. The Attached Oversized 2 Car Garage Has Room For Your Golf Cart. Your Storage Needs Are Provided By Way Of The Pull Down Attic Stair System With A Large Plywood Floor Storage Space . Walking Distance To The 1st Tee , Golf Practice Facility , Clubhouse Dining & Lounge. Low Maintenance Exterior Concrete Siding. Extremely Well Insulated Walls, Ceilings And Windows Help Keep Utility Bills Affordable. Furniture is available by separate agreement for an additional amount of money. Words Cannot Properly Describe This Offering, Please Come See For Yourself!
Location
State AZ
County Gila
Community Chaparral Pines
Area Payson Northeast
Zoning Res
Direction East on Highway 260 North on Chaparral Pines Dr. to Main Gate of Chaparral Pines Security will give you a highlighted map if you request it. Your onboard GPS should give you turn by turn direction to the property.Call or Text listing agent if assistance is required. Property Sign on property.
Rooms
Other Rooms FoyerEntry
Dining Room Great Room, Kitchen-Dining Combo
Kitchen Breakfast Bar, Dishwasher, Eat-in, Electric Range, Garbage Disposal, Kitchen Island, Microwave, Refrigerator
Interior
Interior Features No Interior Steps, Foyer/Entry, Breakfast Bar, Eat-in Kitchen, Kitchen-Dining Combo, Furnished/See Rmrks, Vaulted Ceiling(s), Master Main Floor, Kitchen Island
Heating Electric, Forced Air, Heat Pump, Split System
Cooling Electric Refrig, Central Air, Heat Pump, Ceiling Fan(s), Split System
Flooring Carpet, Tile, Wood, Concrete
Fireplaces Type Living Room, Wood Burning Stove, Great Room
Fireplace Yes
Window Features Double Pane Windows
Laundry Utility Room, Dryer, Washer, In Hall
Exterior
Exterior Feature Patio, Covered Patio, Drip System
Parking Features Garage Door Opener, Attached, Oversized
Garage Spaces 2.0
Garage Description 2.0
Fence None
Community Features Putting Greens, Rental Restrictions
Amenities Available Pool, Clubhouse, Spa/Hot Tub, Gated, Golf Course, Health Facilities, Tennis Court(s)
Waterfront Description No
View Y/N Yes
View View of Wooded/Trees, Golf Course
Roof Type Asphalt
Porch Porch, Covered
Total Parking Spaces 2
Garage Yes
Building
Lot Description Landscaped, Many Trees, On Golf Course
Story Multi/Split
Entry Level Multi/Split
Builder Name SRJ Homes
Architectural Style Single Level, Ranch
Level or Stories Multi/Split
Others
Tax ID 302-91-041
Acceptable Financing Cash
Horse Property No
Listing Terms Cash
Read Less Info
Want to know what your home might be worth? Contact us for a FREE valuation!

Our team is ready to help you sell your home for the highest possible price ASAP
GET MORE INFORMATION







