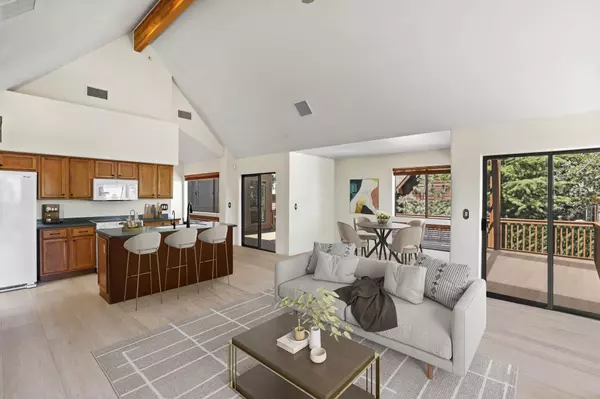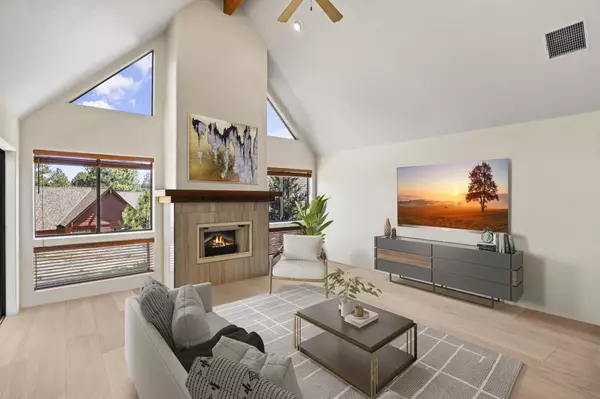$505,000
$525,000
3.8%For more information regarding the value of a property, please contact us for a free consultation.
3 Beds
2 Baths
1,508 SqFt
SOLD DATE : 12/18/2024
Key Details
Sold Price $505,000
Property Type Single Family Home
Sub Type Site Built
Listing Status Sold
Purchase Type For Sale
Square Footage 1,508 sqft
Price per Sqft $334
Subdivision Chaparral Pines
MLS Listing ID 90592
Sold Date 12/18/24
Style Single Level
Bedrooms 3
HOA Y/N Yes
Year Built 2000
Annual Tax Amount $3,095
Tax Year 2023
Lot Size 6,969 Sqft
Acres 0.16
Lot Dimensions 42.05x126.54x90.02x100.88
Property Sub-Type Site Built
Source Central Arizona Association of REALTORS®
Property Description
A truly special mountain retreat nestled amongst the tall pines in the Chaparral Pines gated country club community. This perfectly situated mountain getaway is all electric, and sits in a quiet cul-de-sac making it an ideal mountain sanctuary. This single level, open floor plan features a great room concept with a separate dining area, a master suite, and two guest bedrooms. The many windows give a bright and airy feel, and the well-appointed kitchen features a center island with ample cabinet space and recently upgraded appliances. Just off of the kitchen a pocket door opens leading to a laundry room and pantry. The outdoor living space includes a recently expanded and rebuilt trex deck where you can relax and unwind while enjoying the cool mountain air under a pergola. The moment you enter the house, you experience the serenity of the home and its surroundings. Upgrades include new appliances, new flooring, fresh interior and exterior paint, a new and expanded trex deck, an electric hot water heater, new water filtration system, and new toilets and bathroom fixtures. Freshly cleaned, spotless, and ready for move-in.
This turn-key mountain home is just a short walk from all of the amenities at the Trailhead Park and Chaparral Pines Clubhouse.
Location
State AZ
County Gila
Community Chaparral Pines
Area Payson Northeast
Zoning Residential
Direction Hwy 260 E to Chaparral Pines Dr. N to security gate.
Rooms
Other Rooms FoyerEntry
Dining Room Great Room
Kitchen Breakfast Bar, Built in Microwave, Dishwasher, Electric Range, Garbage Disposal, Kitchen Island, Refrigerator, Walk In Pantry
Interior
Interior Features No Interior Steps, Foyer/Entry, Breakfast Bar, Vaulted Ceiling(s), Walk In Pantry, Master Main Floor, Kitchen Island
Heating Electric, Forced Air
Cooling Central Air
Flooring Carpet, Tile, Wood
Fireplaces Type Wood Burning Stove, Great Room
Equipment Satellite Dish
Fireplace Yes
Window Features Double Pane Windows
Laundry Utility Room, Dryer, Washer
Exterior
Exterior Feature Drip System
Parking Features Detached, Garage Door Opener
Garage Spaces 2.0
Garage Description 2.0
Fence None
Community Features Putting Greens, Rental Restrictions
Amenities Available Pool, Clubhouse, Spa/Hot Tub, Gated, Golf Course, Health Facilities, Tennis Court(s)
Waterfront Description No
View Y/N Yes
View View of Wooded/Trees, Mountain(s)
Roof Type Asphalt
Porch Porch, Covered
Total Parking Spaces 2
Garage Yes
Building
Lot Description Cul-De-Sac, Landscaped, Many Trees, Tall Pines on Lot
Story Multi/Split
Entry Level Multi/Split
Architectural Style Single Level
Level or Stories Multi/Split
Others
Tax ID 302-91-003
Acceptable Financing Cash, Conventional, 1031 Exchange, FHA, VA Loan
Horse Property No
Listing Terms Cash, Conventional, 1031 Exchange, FHA, VA Loan
Read Less Info
Want to know what your home might be worth? Contact us for a FREE valuation!

Our team is ready to help you sell your home for the highest possible price ASAP
GET MORE INFORMATION







