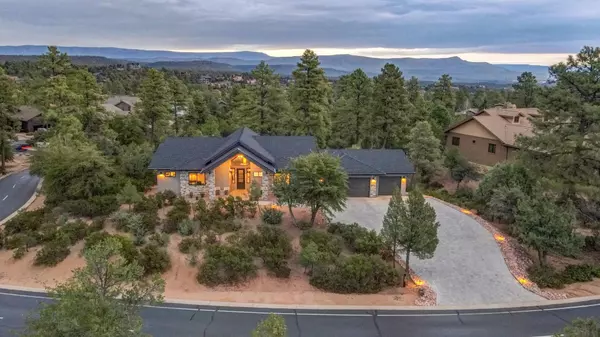$1,327,500
$1,295,000
2.5%For more information regarding the value of a property, please contact us for a free consultation.
5 Beds
4 Baths
3,060 SqFt
SOLD DATE : 12/18/2024
Key Details
Sold Price $1,327,500
Property Type Single Family Home
Sub Type Site Built
Listing Status Sold
Purchase Type For Sale
Square Footage 3,060 sqft
Price per Sqft $433
Subdivision Chaparral Pines
MLS Listing ID 91268
Sold Date 12/18/24
Style Walk-out Basement,Contemporary
Bedrooms 5
HOA Y/N Yes
Year Built 2022
Annual Tax Amount $6,234
Tax Year 2023
Lot Size 0.950 Acres
Acres 0.95
Lot Dimensions 219.81x144.77x264.97x199.34
Property Sub-Type Site Built
Source Central Arizona Association of REALTORS®
Property Description
Check out this Amazing Modern Masterpiece with Spectacular Mountain Views, Tall Ponderosa Pines and Complete Privacy on a 1 Acre Lot in the Gated Chaparral Pines Golf Club. This Custom Home is less than 2 years old and features the most Current Construction Methods and Materials. As you walk thru the 8' Iron Front door, you are greeted by Epic Views of the Mogollon Rim. Entertain Friends in the Great Room with Vaulted Ceilings, Big Beams, a Linear Gas Fireplace with Stone and Metal Accents, Floating Shelves and Surround Sound. Feast with the Family in the Upgraded Chefs Kitchen with Soft Close Maple Cabinet, Quartz Counters and high End Dacor Appliances featuring a 48'' Gas Range with Double Ovens and a Huge Built In Refrigerator. The Dining Room, Kitchen and Primary Bedroom have Custom Ceilings with Box Coffers and T&G Wood Inlays. Relax in the Primary Suite with another Fireplace to keep you Cozy on those Cool Evenings. The Primary Bath has a Spa Like Vibe with Large Format Tile on the Floors and Walls, Soft Close Cabinets with Quartz Counters and an Oversized Shower with Double Valves and a Bench. The Spacious Back Deck is the most Peaceful and Private place to Relax and Unwind. The Views thru the Metal Cable Fence of the Huge Pine Trees and The Rim are Crystal Clear and Breathtaking. Treat your Four Legged Friends to a Fancy Dog Run located off the Back Deck. Downstairs is a Lockout Walkout Basement with 2 King Bedrooms, Family Room, Kitchenette and a Full Bathroom with Double Sinks. Load your Cars, Trucks, Golf Carts and Razors in the Oversized 3 Car Garage. This is your opportunity to enjoy the Fine Country Club Lifestyle, Outstanding Amenities and Wonderful People of both Chaparral Pines and the Rim Golf Club. Please Come visit this Spectacular Modern Mountain Masterpiece Today.
Location
State AZ
County Gila
Community Chaparral Pines
Area Payson Northeast
Zoning Residential
Direction From McDonalds, Head East on 260. Left on Chaparral Pines Drive. Left into Guard Gate. Ask for Map and Directions.
Rooms
Other Rooms Family Room, FoyerEntry, Hobby Room, In-Law Quarters, Media Room, Study Office Den, Walk Out Basement, Work Room
Basement Walk-Out Access
Dining Room FR-Dining Combo, Kitchen-Dining Combo, Living-Dining Combo
Kitchen Breakfast Bar, Built in Microwave, Dishwasher, Double Oven, Eat-in, Garbage Disposal, Gas Range, Kitchen Island, Microwave, Refrigerator, Walk In Pantry
Interior
Interior Features Foyer/Entry, Study/Office/Den, Hobby Room, Family Room, Media Room, Work Room, In Law Quarters, Breakfast Bar, Eat-in Kitchen, FR-Dining Combo, Living-Dining Combo, Kitchen-Dining Combo, Vaulted Ceiling(s), Walk In Pantry, Master Main Floor, High Speed Internet, Wired for Sound, In-Law Floorplan, Kitchen Island
Heating Electric, Heat Pump
Cooling Electric Refrig, Central Air, Heat Pump, Ceiling Fan(s)
Flooring Tile, Wood, Concrete, Vinyl
Fireplaces Type Wood Burning Stove, Master Bedroom, Gas, Two or More
Fireplace Yes
Window Features Double Pane Windows
Laundry Utility Room, Dryer, Washer, Upper Level
Exterior
Exterior Feature Patio, Guest Quarters, Covered Patio, Drip System, Dog Run
Parking Features Garage Door Opener, Attached, Direct Access, Oversized
Garage Spaces 3.0
Garage Description 3.0
Fence N/A - Other
Community Features Putting Greens, Rental Restrictions
Amenities Available Pool, Clubhouse, Spa/Hot Tub, Gated, Golf Course, Health Facilities, Tennis Court(s), Sauna
Waterfront Description No
View Y/N Yes
View View of Wooded/Trees, Panoramic, Mountain(s)
Roof Type Asphalt,Metal
Porch Porch, Covered
Total Parking Spaces 3
Garage Yes
Building
Lot Description Corner Lot, Landscaped, Many Trees, Tall Pines on Lot, Hill Top, Corners Marked
Story Multi/Split
Entry Level Multi/Split
Builder Name Matt Sopeland Builders
Architectural Style Walk-out Basement, Contemporary
Level or Stories Multi/Split
New Construction Yes
Others
Tax ID 302-87-835
Acceptable Financing Cash, Conventional, FHA
Horse Property No
Listing Terms Cash, Conventional, FHA
Read Less Info
Want to know what your home might be worth? Contact us for a FREE valuation!

Our team is ready to help you sell your home for the highest possible price ASAP
GET MORE INFORMATION







