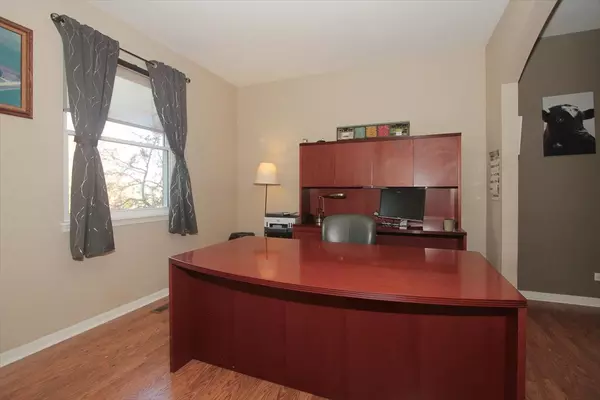$398,500
$396,900
0.4%For more information regarding the value of a property, please contact us for a free consultation.
4 Beds
2.5 Baths
2,700 SqFt
SOLD DATE : 12/30/2024
Key Details
Sold Price $398,500
Property Type Single Family Home
Sub Type Detached Single
Listing Status Sold
Purchase Type For Sale
Square Footage 2,700 sqft
Price per Sqft $147
Subdivision Autumn Grove
MLS Listing ID 12209900
Sold Date 12/30/24
Bedrooms 4
Full Baths 2
Half Baths 1
HOA Fees $275/mo
Year Built 2009
Annual Tax Amount $9,664
Tax Year 2023
Lot Dimensions 70X135
Property Description
Welcome to this beautifully upgraded builders model, offering an abundance of features that sets it apart from other homes. Arched doorways, high ceilings that create the desired "Open floor plan". This home includes a versatile extra room off kitchen, perfect for hobby space, playroom or just an area to spread out and enjoy. The sellers have added numerous thoughtful upgrades including energy-efficient windows on the first floor and a new patio door, ensuring comfort and savings year round. The newer front storm door adds to the home's curb appeal and functionality. More upgrades: professionally landscaped , paver patio, sprinkler system and outdoor fire pit. Oversized garage which could house 3 cars with loads of storage still remaining. Partially finished "man cave" basement offers fun and enjoyment. Basement has Radon Mitigation system included, and "On Demand" hot water heater, newer high capacity washer and dryer, newer sump pump and back up sump pump. Newer carpeting, new cook top with vent hood, newer fridge, newer faucets. This is a must see home to see ALL that it offers.
Location
State IL
County Lake
Area Volo
Rooms
Basement Full
Interior
Interior Features Vaulted/Cathedral Ceilings, Hardwood Floors, First Floor Laundry, Walk-In Closet(s), Coffered Ceiling(s), Open Floorplan, Some Carpeting, Some Window Treatment, Some Wood Floors, Granite Counters, Separate Dining Room, Pantry
Heating Natural Gas, Forced Air
Cooling Central Air
Fireplace N
Appliance Double Oven, Dishwasher, Refrigerator, Washer, Dryer, Cooktop, Range Hood, Electric Cooktop, Gas Oven
Laundry Gas Dryer Hookup, Electric Dryer Hookup, Common Area
Exterior
Exterior Feature Patio, Brick Paver Patio, Storms/Screens, Fire Pit
Parking Features Attached
Garage Spaces 2.0
Community Features Park, Curbs, Sidewalks, Street Lights, Street Paved
Building
Lot Description Corner Lot, Fenced Yard, Nature Preserve Adjacent, Landscaped, Pond(s), Water View, Wooded
Sewer Public Sewer
Water Public
New Construction false
Schools
School District 118 , 118, 118
Others
HOA Fee Include Insurance
Ownership Fee Simple w/ HO Assn.
Special Listing Condition None
Read Less Info
Want to know what your home might be worth? Contact us for a FREE valuation!

Our team is ready to help you sell your home for the highest possible price ASAP

© 2025 Listings courtesy of MRED as distributed by MLS GRID. All Rights Reserved.
Bought with Connie Hoos • Coldwell Banker Realty
GET MORE INFORMATION







