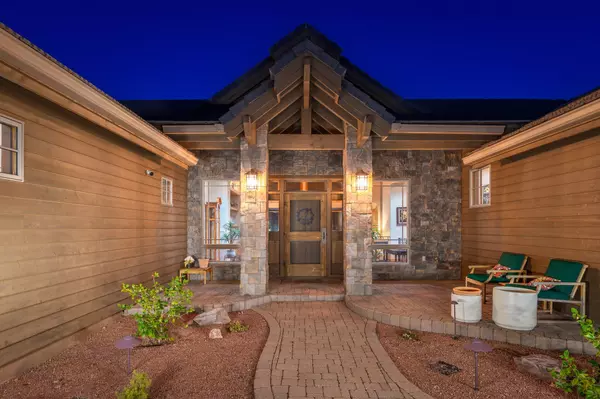$1,486,500
$1,575,000
5.6%For more information regarding the value of a property, please contact us for a free consultation.
3 Beds
2.5 Baths
3,844 SqFt
SOLD DATE : 02/13/2025
Key Details
Sold Price $1,486,500
Property Type Single Family Home
Sub Type Site Built
Listing Status Sold
Purchase Type For Sale
Square Footage 3,844 sqft
Price per Sqft $386
Subdivision Chaparral Pines
MLS Listing ID 91288
Sold Date 02/13/25
Style Multi-Level,Walk-out Basement
Bedrooms 3
HOA Y/N Yes
Year Built 2002
Annual Tax Amount $8,878
Tax Year 2024
Lot Size 0.360 Acres
Acres 0.36
Lot Dimensions See Plat
Property Sub-Type Site Built
Source Central Arizona Association of REALTORS®
Property Description
Perched on a hillside, nestled in a private cul-de-sac, and within the gates of Chaparral Pines private golf country club, this home boasts spectacular mountain views. The large upper and lower-covered decks provide a perfect backdrop for both relaxation and entertaining.
The inviting family room features oak flooring and a cozy pellet stove, adding warmth and charm to this beautiful living space. Conveniently located on the main floor, the primary bedroom has two walk-in closets and a large bathroom with a walk-in shower with tile and stone surrounds, a separate tub, and dual vanities.
The walk-out basement includes two additional bedrooms, and a room currently used as an office (not included in the livable square footage), offering versatile space for guests or work. The kitchen is equipped with a gas cooktop, a built-in Subzero refrigerator, and stainless-steel appliances. Recently installed granite countertops add elegance and durability, making this kitchen as functional as it is beautiful. The owners have made a few nice upgrades by adding a golf cart garage that adds extra storage and convenience for golf enthusiasts. Also, the bathrooms have been updated with new granite countertops, adding a modern touch to the home's timeless design. Additional features include Knotty alder interior doors and wood-framed windows throughout that provide a rustic, upscale feel to the home.
Location
State AZ
County Gila
Community Chaparral Pines
Area Payson Northeast
Zoning Residential
Direction Highway 260 East to Chaparral Pines Drive, North to Security Gate for directions to property.
Rooms
Other Rooms Family Room, Study Office Den, Sun Room, Walk Out Basement
Basement Walk-Out Access
Dining Room Formal
Kitchen Breakfast Bar, Built in Microwave, Dishwasher, Garbage Disposal, Gas Range, Kitchen Island, Non Laminate, Refrigerator, Walk In Pantry
Interior
Interior Features Study/Office/Den, Family Room, Sun Room, Breakfast Bar, Central Vacuum, Vaulted Ceiling(s), Water Softener, Walk In Pantry, Master Main Floor, Wired for Sound, Kitchen Island
Heating Forced Air, Propane
Cooling Electric Refrig, Central Air, Ceiling Fan(s)
Flooring Carpet, Tile, Wood, Concrete
Fireplaces Type Wood Burning Stove, Two or More, Pellet Stove
Fireplace Yes
Window Features Double Pane Windows
Laundry Utility Room, Dryer, Washer
Exterior
Exterior Feature Patio, Covered Patio, Screened Porch/Deck
Parking Features Garage Door Opener, Attached, Golf Cart Garage
Garage Spaces 2.5
Garage Description 2.5
Fence None
Community Features Putting Greens, Rental Restrictions
Amenities Available Pool, Clubhouse, Spa/Hot Tub, Gated, Golf Course, Health Facilities, Tennis Court(s)
Waterfront Description No
View Y/N Yes
View Panoramic, Mountain(s)
Roof Type Tile
Porch Covered
Total Parking Spaces 2
Garage Yes
Building
Lot Description Cul-De-Sac, Landscaped, Many Trees, Tall Pines on Lot, Hill Top
Builder Name RFM
Architectural Style Multi-Level, Walk-out Basement
Others
HOA Name Dog Park
Tax ID 302-87-424
Acceptable Financing Cash, Conventional, VA Loan
Horse Property No
Listing Terms Cash, Conventional, VA Loan
Read Less Info
Want to know what your home might be worth? Contact us for a FREE valuation!

Our team is ready to help you sell your home for the highest possible price ASAP
GET MORE INFORMATION







