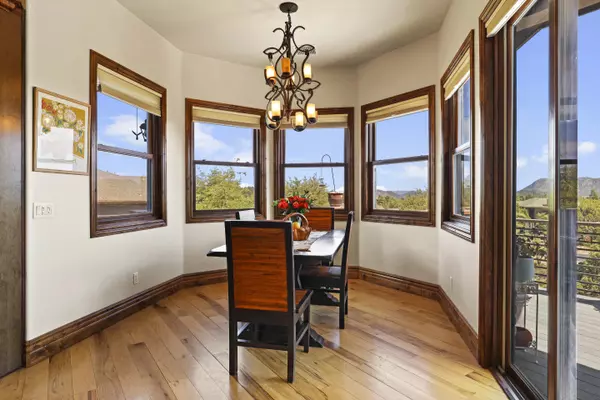$1,099,000
$1,099,000
For more information regarding the value of a property, please contact us for a free consultation.
4 Beds
3.5 Baths
4,400 SqFt
SOLD DATE : 02/26/2025
Key Details
Sold Price $1,099,000
Property Type Single Family Home
Sub Type Site Built
Listing Status Sold
Purchase Type For Sale
Square Footage 4,400 sqft
Price per Sqft $249
Subdivision Chaparral Pines
MLS Listing ID 91477
Sold Date 02/26/25
Style Walk-out Basement,Lodge
Bedrooms 4
HOA Y/N Yes
Year Built 2005
Annual Tax Amount $9,739
Tax Year 2024
Lot Size 0.740 Acres
Acres 0.74
Lot Dimensions 10.98x282.18x178.57x241.78
Property Sub-Type Site Built
Source Central Arizona Association of REALTORS®
Property Description
Breathtaking VIEWS! Welcome to this beautiful Chaparral Pines golf retreat. It boasts a spacious layout, with the primary living areas conveniently located on the main level, with amazing views of the Granite Dells, from the large deck. Quality built with solid plank hickory floors and knotty alder cabinets providing a warm and inviting atmosphere. On the main level, the spacious primary suite is split from the two secondary bedrooms. The lower level offers additional entertainment space with a gorgeous bar area, pool table, covered deck with hot tub, room for a media setup and a second primary suite, making this home suitable for various living arrangements or accommodating guests.
Outside, the beautifully landscaped grounds, complete with irrigation, apple trees and grape vines, provide a serene backdrop for outdoor activities and gatherings. The fenced dog run can double as a home garden.
Overall, this mountain retreat offers the perfect blend of indoor comfort and outdoor tranquility—a place where one can truly escape and enjoy the beauty of nature.
Location
State AZ
County Gila
Community Chaparral Pines
Area Payson Northeast
Zoning Residential
Direction From Hwy 260 East, turn left on Chaparral Pines Blvd, proceed to guest entrance/main gate. Turn right after gate, left on Trailhead, right on Scenic, Right on Golden Rod, 1st house on right.
Rooms
Other Rooms Family Room, FoyerEntry, In-Law Quarters, Walk Out Basement
Basement Walk-Out Access
Dining Room Great Room
Kitchen Built in Microwave, Eat-in, Garbage Disposal, Gas Range, Kitchen Island, Non Laminate, Pantry, Refrigerator
Interior
Interior Features Foyer/Entry, Family Room, In Law Quarters, Eat-in Kitchen, Central Vacuum, Vaulted Ceiling(s), Wet Bar, Water Softener, Pantry, Master Main Floor, Kitchen Island
Heating Forced Air, Heat Pump, Propane
Cooling Central Air, Heat Pump, Ceiling Fan(s)
Flooring Carpet, Tile, Wood, Concrete
Fireplaces Type Gas, Great Room, Outside
Fireplace Yes
Window Features Double Pane Windows
Laundry Utility Room, Dryer, Washer, Upper Level
Exterior
Exterior Feature Patio, Storage/Utility Shed, Covered Patio, Spa/Hot Tub, Drip System, Dog Run
Parking Features Garage Door Opener, Attached, Direct Access, Oversized
Garage Spaces 2.5
Garage Description 2.5
Fence Partial
Community Features Putting Greens, Rental Restrictions
Amenities Available Pool, Clubhouse, Spa/Hot Tub, Gated, Golf Course, Health Facilities, Tennis Court(s)
Waterfront Description No
View Y/N Yes
View View of Wooded/Trees, Panoramic, Mountain(s)
Roof Type Asphalt
Porch Porch, Covered
Total Parking Spaces 2
Garage Yes
Building
Lot Description Cul-De-Sac, Landscaped, Tall Pines on Lot, Hill Top
Story Multi/Split
Entry Level Multi/Split
Architectural Style Walk-out Basement, Lodge
Level or Stories Multi/Split
Others
HOA Name Pickleball, Dog Park
Tax ID 302-87-088
Acceptable Financing Cash, Conventional
Horse Property No
Listing Terms Cash, Conventional
Read Less Info
Want to know what your home might be worth? Contact us for a FREE valuation!

Our team is ready to help you sell your home for the highest possible price ASAP
GET MORE INFORMATION







