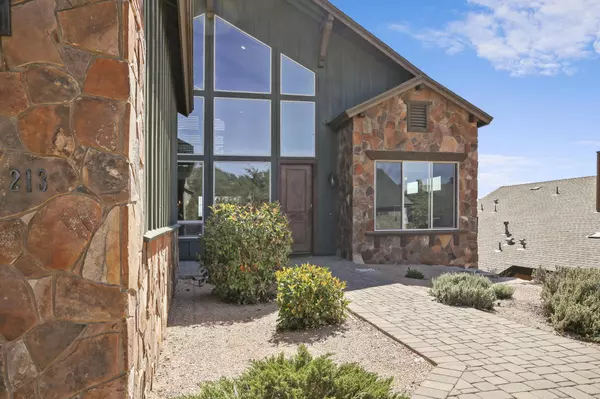$715,000
$725,000
1.4%For more information regarding the value of a property, please contact us for a free consultation.
4 Beds
2.75 Baths
2,437 SqFt
SOLD DATE : 02/28/2025
Key Details
Sold Price $715,000
Property Type Single Family Home
Sub Type Site Built
Listing Status Sold
Purchase Type For Sale
Square Footage 2,437 sqft
Price per Sqft $293
Subdivision Highlands At The Rim
MLS Listing ID 91510
Sold Date 02/28/25
Style Two Story
Bedrooms 4
HOA Fees $27
HOA Y/N Yes
Year Built 2015
Annual Tax Amount $4,062
Tax Year 2024
Lot Size 6,534 Sqft
Acres 0.15
Lot Dimensions 62. x105 x 62 x 105'
Property Sub-Type Site Built
Source Central Arizona Association of REALTORS®
Property Description
Custom home with views of the Mogollon Rim! Home offers 2437sf of living space with soaring rock gas fireplace and beamed ceiling.
Large master bedroom with luxurious master bathroom suite that includes stand alone 6' tub, shower and double vanity. Vaulted ceilings highlight open floorplan
and magnificent kitchen! The Gourmet Kitchen features staggered cabinetry with over/under counter LED lighting, Pot filler, custom island with wine rack and
upgraded granite and GE Café series professional stainless steel appliances. Maple wood stairs and travertine inserts. Two guest bedrooms and full bathroom on main floor. Upstairs is spacious loft with views, deck and bathroom. Two car garage and low maintenance backyard, make this the perfect place to call home
Location
State AZ
County Gila
Community Highlands At The Rim
Area Payson Southeast
Zoning Payson R-2
Direction Hwy 260 E to Rim Club Parkway turn R at light. Turn R onto S Sunset Pass and home is on left.
Rooms
Other Rooms Loft
Dining Room Kitchen-Dining Combo
Kitchen Built in Microwave, Dishwasher, Gas Range, Pantry, Refrigerator
Interior
Interior Features Loft, Kitchen-Dining Combo, Vaulted Ceiling(s), Pantry, Master Main Floor
Heating Electric, Forced Air
Cooling Electric Refrig, Central Air, Ceiling Fan(s)
Flooring Carpet, Tile, Wood
Fireplaces Type Living Room, Gas
Fireplace Yes
Window Features Double Pane Windows
Laundry Utility Room, Dryer, Washer
Exterior
Parking Features Garage Door Opener, Attached
Garage Spaces 2.0
Garage Description 2.0
Fence N/A - Other
Waterfront Description No
View Y/N Yes
View Mountain(s)
Roof Type Asphalt
Porch Covered
Total Parking Spaces 2
Garage Yes
Building
Lot Description Landscaped
Story Multi/Split
Entry Level Multi/Split
Builder Name Sky Mountain Construction
Architectural Style Two Story
Level or Stories Multi/Split
Others
Tax ID 304-61-125
Acceptable Financing Cash, Conventional, FHA, VA Loan
Horse Property No
Listing Terms Cash, Conventional, FHA, VA Loan
Read Less Info
Want to know what your home might be worth? Contact us for a FREE valuation!

Our team is ready to help you sell your home for the highest possible price ASAP
GET MORE INFORMATION







