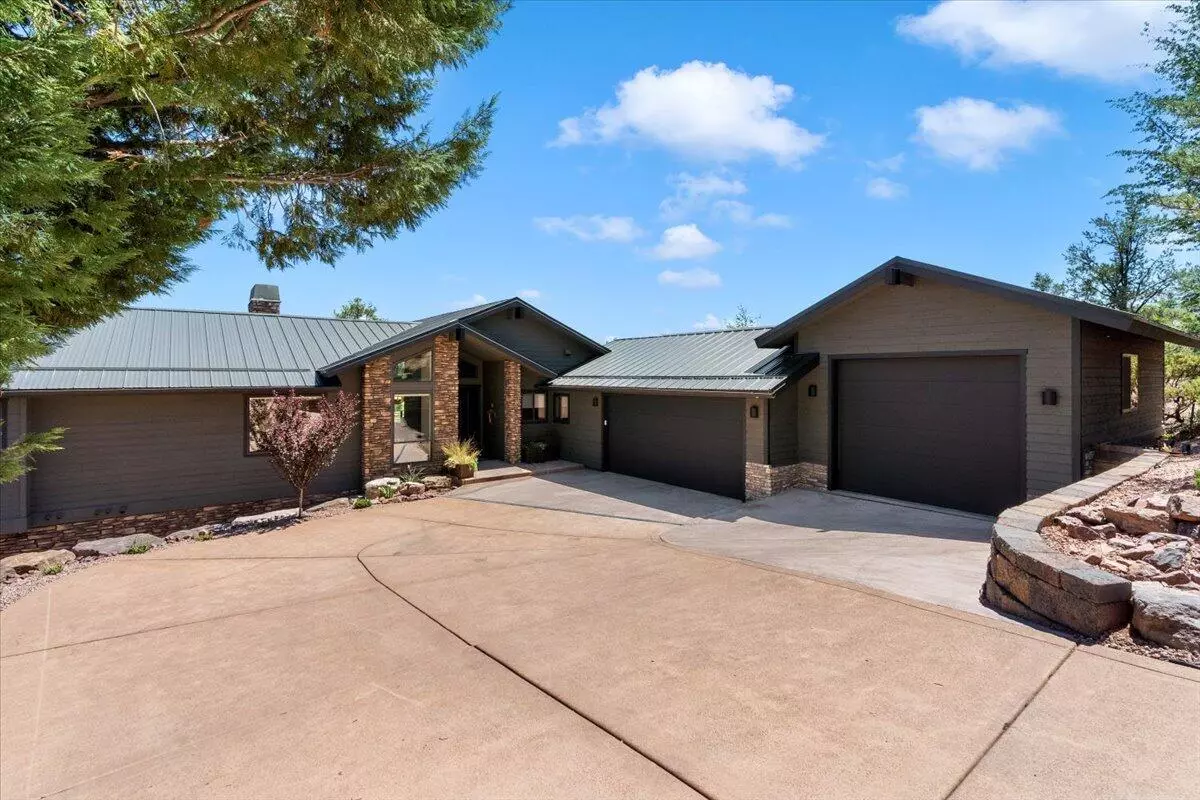$1,775,000
$1,800,000
1.4%For more information regarding the value of a property, please contact us for a free consultation.
4 Beds
4 Baths
3,650 SqFt
SOLD DATE : 02/28/2025
Key Details
Sold Price $1,775,000
Property Type Single Family Home
Sub Type Site Built
Listing Status Sold
Purchase Type For Sale
Square Footage 3,650 sqft
Price per Sqft $486
Subdivision Chaparral Pines
MLS Listing ID 91517
Sold Date 02/28/25
Style Two Story,Walk-out Basement,Contemporary
Bedrooms 4
HOA Y/N Yes
Year Built 2000
Annual Tax Amount $6,399
Tax Year 2024
Lot Size 0.510 Acres
Acres 0.51
Lot Dimensions 172.18x128.17x175.71
Property Sub-Type Site Built
Source Central Arizona Association of REALTORS®
Property Description
Experience luxury mountain living in this stunning contemporary mountain home with breathtaking panoramic views. This 4-bedroom, 4-bathroom home offers spacious ensuite bedrooms, ensuring comfort and privacy for all. The heart of the home is a high-end chef's kitchen, complete with double islands, Sub-Zero/Wolf, and a butler's pantry, perfect for gourmet cooking and entertaining. The walk-out level boasts an additional family room with wet bar, and two of the en-suite bedrooms, game room, reading/wine rm and walk-out to back yard. Designed for relaxation and hosting, the expansive new Trex Decks provide the ideal outdoor setting. An oversized 3-car garage offers ample space for vehicles and storage. This home combines elegance, functionality and nature, making it the ultimate mtn retreat.
Location
State AZ
County Gila
Community Chaparral Pines
Area Payson Northeast
Zoning Residential
Direction HWY 260 East/Chaparral Pines Drive In Payson, take HWY 260 East two miles, the Chaparral Pines golf community will be on your left, proceed to the gate house for directions
Rooms
Other Rooms Family Room, Finished Basement, FoyerEntry, Walk Out Basement
Basement Finished, Walk-Out Access
Dining Room Kitchen-Dining Combo
Kitchen Breakfast Bar, Built in Microwave, Butler Pantry, Dishwasher, Double Oven, Eat-in, Garbage Disposal, Gas Range, Kitchen Island, Non Laminate, Pantry, Refrigerator, Walk In Pantry
Interior
Interior Features Foyer/Entry, Family Room, Breakfast Bar, Eat-in Kitchen, Kitchen-Dining Combo, Vaulted Ceiling(s), Wet Bar, Water Softener, Pantry, Walk In Pantry, Jetted Tub, Butler Pantry, Kitchen Island
Heating Propane
Cooling Electric Refrig
Flooring Tile, Wood, Concrete
Fireplaces Type Living Room, Gas, Insert
Fireplace Yes
Window Features Double Pane Windows
Laundry Utility Room, Dryer, Washer
Exterior
Exterior Feature Outdoor Grill, Patio, Covered Patio, Spa/Hot Tub, Built-in Barbecue, Fire Pit
Parking Features Garage Door Opener, Attached, Covered RV Parking, Direct Access, RV Garage
Garage Spaces 4.0
Garage Description 4.0
Amenities Available Pool, Clubhouse, Spa/Hot Tub, Gated, Golf Course, Tennis Court(s)
Waterfront Description No
View Y/N Yes
View View of Wooded/Trees, Panoramic, Mountain(s), Golf Course
Roof Type Asphalt
Porch Porch, Covered
Total Parking Spaces 4
Garage Yes
Building
Lot Description Cul-De-Sac
Builder Name unknown
Architectural Style Two Story, Walk-out Basement, Contemporary
Others
HOA Name Gym
Tax ID 302-87-252
Acceptable Financing Cash, Conventional
Horse Property No
Listing Terms Cash, Conventional
Read Less Info
Want to know what your home might be worth? Contact us for a FREE valuation!

Our team is ready to help you sell your home for the highest possible price ASAP
GET MORE INFORMATION







