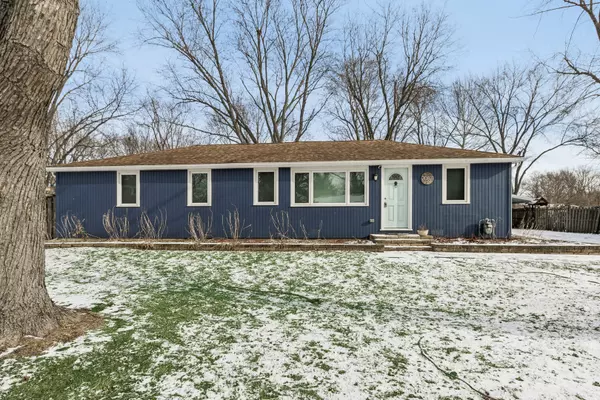$485,000
$489,000
0.8%For more information regarding the value of a property, please contact us for a free consultation.
4 Beds
2 Baths
1,632 SqFt
SOLD DATE : 03/22/2025
Key Details
Sold Price $485,000
Property Type Single Family Home
Sub Type Detached Single
Listing Status Sold
Purchase Type For Sale
Square Footage 1,632 sqft
Price per Sqft $297
Subdivision Pekara
MLS Listing ID 12296140
Sold Date 03/22/25
Style Ranch
Bedrooms 4
Full Baths 2
Year Built 1957
Annual Tax Amount $8,268
Tax Year 2022
Lot Size 0.459 Acres
Lot Dimensions 199X100X199X100
Property Sub-Type Detached Single
Property Description
MOVE RIGHT IN to this gorgeous Stevenson High School 4 bedroom ranch on almost half an acre! The sun drenched kitchen comes complete with gorgeous Quartz countertops, a marble backsplash, an eating area and two walk in pantries! Enjoy vaulted ceilings and hardwood floors in the bright and spacious living room and dining area! The Primary Suite boasts a stunning, renovated private bathroom with a soaker tub, separate walk in shower and a double vanity, vaulted ceilings and a walk in closet! You'll also find 3 additional generously sized bedrooms with ample closet space! The enormous garage has heat and AC with a large work area AND a gym! Enjoy the outdoors in your very large backyard, complete with a large shed with electricity! Additional updates include, but are not limited to: new microwave and dishwasher (2024), new furnace, AC and water heater (2022), newer windows (2020), finished gym (2019), roof (2014), exterior & interior paint (2019), new carpet (2019), updated electrical, new washer/dryer (2019), updated lighting (2019), refinished deck (2024) & tree removal/landscaping (2019). Garage can easily be converted back into a 4 car garage! Amazing curb appeal!! AWARD WINNING SCHOOLS!
Location
State IL
County Lake
Area Deerfield, Bannockburn, Riverwoods
Rooms
Basement Crawl Space
Interior
Interior Features Cathedral Ceiling(s), 1st Floor Bedroom, 1st Floor Full Bath, Walk-In Closet(s)
Heating Natural Gas, Forced Air
Cooling Central Air
Flooring Hardwood
Equipment Ceiling Fan(s), Sump Pump
Fireplace N
Appliance Range, Microwave, Dishwasher, Washer, Dryer, Stainless Steel Appliance(s), Humidifier
Laundry Main Level
Exterior
Exterior Feature Fire Pit
Garage Spaces 2.0
Community Features Park, Curbs, Street Paved
Building
Lot Description Cul-De-Sac
Building Description Cedar, No
Sewer Public Sewer
Water Public
Structure Type Cedar
New Construction false
Schools
Elementary Schools Earl Pritchett School
Middle Schools Aptakisic Junior High School
High Schools Adlai E Stevenson High School
School District 102 , 102, 125
Others
HOA Fee Include None
Ownership Fee Simple
Special Listing Condition None
Read Less Info
Want to know what your home might be worth? Contact us for a FREE valuation!

Our team is ready to help you sell your home for the highest possible price ASAP

© 2025 Listings courtesy of MRED as distributed by MLS GRID. All Rights Reserved.
Bought with William Finfrock • Redfin Corporation
GET MORE INFORMATION







