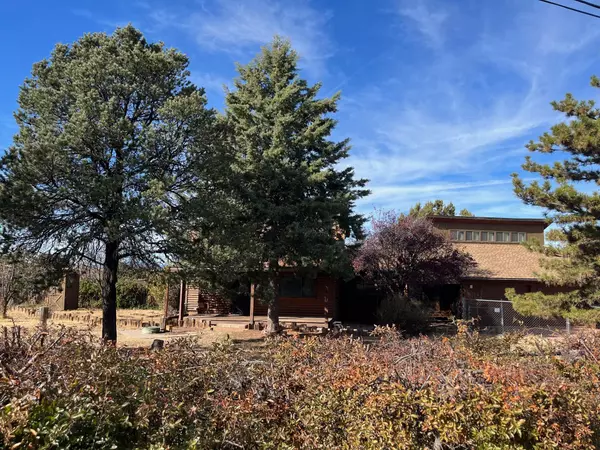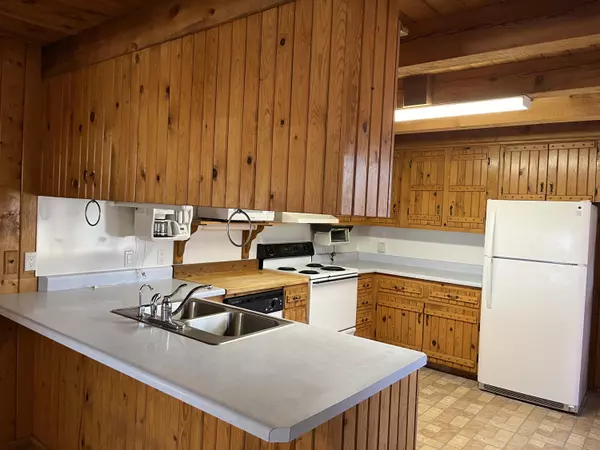$350,000
$379,000
7.7%For more information regarding the value of a property, please contact us for a free consultation.
4 Beds
2.5 Baths
1,905 SqFt
SOLD DATE : 04/04/2025
Key Details
Sold Price $350,000
Property Type Single Family Home
Sub Type Site Built
Listing Status Sold
Purchase Type For Sale
Square Footage 1,905 sqft
Price per Sqft $183
Subdivision Mesa Del Caballo
MLS Listing ID 89535
Sold Date 04/04/25
Style Two Story,Cabin
Bedrooms 4
Year Built 1983
Annual Tax Amount $1,830
Tax Year 2023
Lot Size 0.290 Acres
Acres 0.29
Lot Dimensions 98.67x120.02x114.95x121.19
Property Sub-Type Site Built
Source Central Arizona Association of REALTORS®
Property Description
Welcome to your dream cabin in the heart of Arizona's picturesque Rim Country! Nestled in the charming town of Payson, this property offers the perfect blend of rustic charm and modern comfort. Presenting a 3-bedroom, 2-bathroom cabin with an added bonus - a spacious 4th bedroom and bathroom in the apartment above the oversized 576 sq ft garage. This fully fenced double lot has it's own Well (approximately 400'deep), allows for horses and has RV gate and parking. Storage is never an issue with three sturdy sheds on the property. Use them for tools, outdoor gear, or convert one into a charming she-shed or man-cave - the choice is yours. These additional spaces enhance the practicality of this property, ensuring that every square inch is optimized for your comfort and convenience. Room for all of your toys and the National Forest is right up the street!
And let's not forget the location - Payson, AZ. Known for its alluring landscapes and the magic of experiencing all four mild seasons, this town is the epitome of Arizona's Rim Country. From warm summers to crisp autumn days, snowy winters, and the vibrant bloom of spring, you'll be captivated by the ever-changing beauty that surrounds you. Schedule your showing today!
Location
State AZ
County Gila
Community Mesa Del Caballo
Area Houston Mesa
Zoning Residential
Direction Beeline Hwy to East on Houston Mesa Rd. Left on Caballero. Continue through stop sign top of the hill past Gunsight Ridge on your left.
Rooms
Other Rooms In-Law Quarters
Dining Room Kitchen-Dining Combo
Kitchen Dishwasher, Electric Range, Microwave, Refrigerator
Interior
Interior Features In Law Quarters, Kitchen-Dining Combo, Water Softener, In-Law Floorplan
Heating Propane
Cooling Evaporative Cooling
Flooring Carpet, Laminate, Wood
Fireplace Yes
Laundry Utility Room
Exterior
Exterior Feature Guest Quarters, Storage/Utility Shed, Covered Patio
Parking Features Garage Door Opener, RV Access/Parking, RV Gated
Garage Spaces 2.0
Garage Description 2.0
Fence Chain Link, Wood
Waterfront Description No
View Y/N Yes
View View of Wooded/Trees
Roof Type Asphalt
Porch Porch
Total Parking Spaces 2
Garage Yes
Building
Lot Description Tall Pines on Lot
Architectural Style Two Story, Cabin
Others
HOA Name None
Tax ID 302-34-155A
Acceptable Financing Cash, Conventional
Horse Property Yes
Listing Terms Cash, Conventional
Read Less Info
Want to know what your home might be worth? Contact us for a FREE valuation!

Our team is ready to help you sell your home for the highest possible price ASAP
GET MORE INFORMATION







