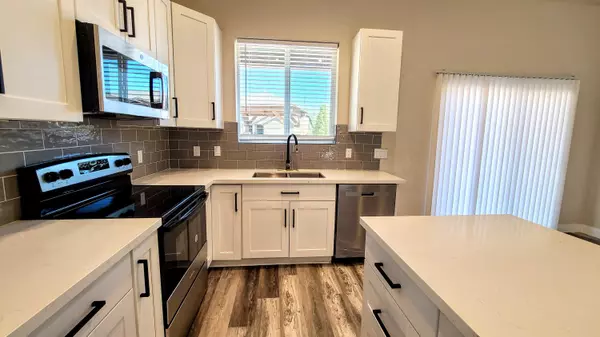$380,000
$439,000
13.4%For more information regarding the value of a property, please contact us for a free consultation.
3 Beds
2 Baths
1,378 SqFt
SOLD DATE : 06/09/2025
Key Details
Sold Price $380,000
Property Type Single Family Home
Sub Type Site Built
Listing Status Sold
Purchase Type For Sale
Square Footage 1,378 sqft
Price per Sqft $275
Subdivision Sanctuary At The Rim
MLS Listing ID 91596
Sold Date 06/09/25
Style Single Level,Ranch
Bedrooms 3
Year Built 2022
Annual Tax Amount $2,466
Tax Year 2024
Lot Size 5,662 Sqft
Acres 0.13
Lot Dimensions 84.81x66.69x81.01x65.01
Property Sub-Type Site Built
Source Central Arizona Association of REALTORS®
Property Description
Seize the chance to own this exquisite single-family residence at 204 S Thunder Mountain, Payson, AZ 85541. Built in 2022, this 1,378 sq ft home features 3 bedrooms and 2 bathrooms, offering a perfect blend of comfort and luxury amidst Payson's stunning natural beauty. The open floor plan with vaulted ceilings creates an ideal space for entertaining, while the charming corner kitchen boasts new granite countertops. new stainless steel appliances, Easy-to-maintain vinyl flooring graces the main living areas, and plush, low-pile luxury carpeting adds warmth to the bedrooms. The expansive owner's suite includes an ensuite bathroom with a double vanity and an oversized walk-in glass surround shower. Relax on the covered back patio, perfect for observing wildlife or enjoying the summer monsoons. Located just an hour and a half north of Scottsdale, this home offers easy access to hiking trails, kayaking, and the fresh mountain air. Don't miss this unique opportunity to bid on a modern mountain retreat in the heart of Arizona's Rim Country.
Location
State AZ
County Gila
Community Sanctuary At The Rim
Area Payson Southeast
Zoning Res
Direction 260 East toward Star Valley, South on Rim Club Pkwy, Left on East Thunder Mountain and home is on the right
Rooms
Other Rooms Family Room
Dining Room FR-Dining Combo
Kitchen Kitchen Island
Interior
Interior Features No Interior Steps, Family Room, FR-Dining Combo, Master Main Floor, Kitchen Island
Heating Electric, Forced Air
Cooling Central Air, Ceiling Fan(s)
Flooring Carpet, Tile, Wood, Concrete
Laundry Utility Room
Exterior
Exterior Feature Covered Patio
Garage Spaces 2.0
Garage Description 2.0
Fence None
View Y/N No
View Rural
Roof Type Asphalt
Total Parking Spaces 2
Garage Yes
Building
Lot Description Borders Common Area, Corner Lot, Landscaped
Architectural Style Single Level, Ranch
New Construction Yes
Others
Tax ID 304-75-033
Acceptable Financing Cash, Conventional, FHA, VA Loan
Horse Property No
Listing Terms Cash, Conventional, FHA, VA Loan
Read Less Info
Want to know what your home might be worth? Contact us for a FREE valuation!

Our team is ready to help you sell your home for the highest possible price ASAP
GET MORE INFORMATION







