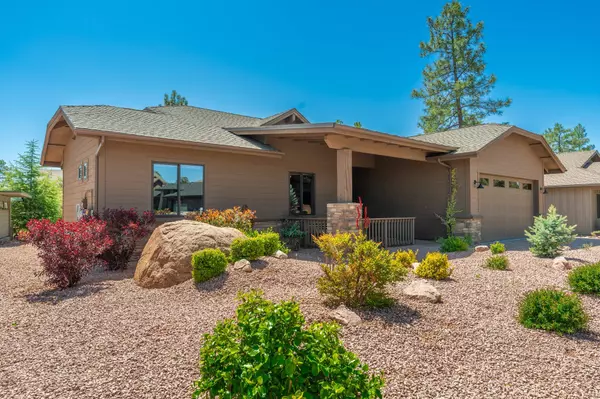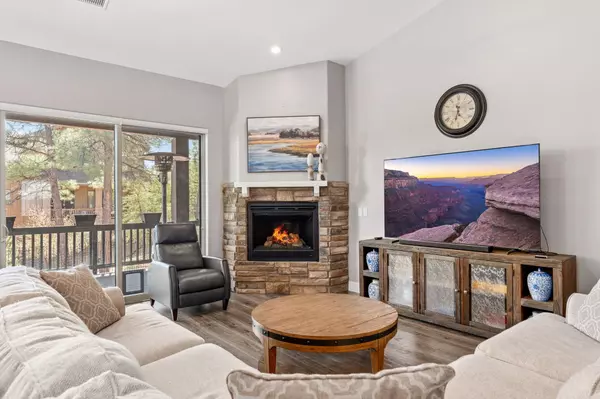$671,500
$695,000
3.4%For more information regarding the value of a property, please contact us for a free consultation.
3 Beds
1.75 Baths
1,846 SqFt
SOLD DATE : 06/30/2025
Key Details
Sold Price $671,500
Property Type Single Family Home
Sub Type Site Built
Listing Status Sold
Purchase Type For Sale
Square Footage 1,846 sqft
Price per Sqft $363
Subdivision Chaparral Pines
MLS Listing ID 92134
Sold Date 06/30/25
Style Single Level,Ranch,Contemporary
Bedrooms 3
HOA Y/N Yes
Year Built 2018
Annual Tax Amount $2,270
Tax Year 2024
Lot Size 6,969 Sqft
Acres 0.16
Lot Dimensions IRR
Property Sub-Type Site Built
Source Central Arizona Association of REALTORS®
Property Description
Discover luxury living in the prestigious gated community of Chaparral Pines! This immaculate single-level home offers 3 bedrooms, 2 baths, and a desirable split floorplan. Enjoy energy efficiency with a fully paid solar system. Relax on the charming covered front porch or unwind on the spacious rear deck complete with a spa, leading to a beautifully pavered patio and serene natural setting. The chef's kitchen features a gas range, stainless steel appliances, a striking range hood, granite countertops, a large island, and a walk-in pantry — all opening to a spacious great room with a stunning stone-surround gas fireplace. The primary suite boasts private access to the rear deck, a luxurious bathroom with granite counters, dual sinks, and a gorgeous walk-in tiled shower. Stylish wood-look vinyl flooring flows throughout. Don't miss this rare opportunity for refined living in an exclusive private golf community!
Location
State AZ
County Gila
Community Chaparral Pines
Area Payson Northeast
Zoning RES
Direction From Phoenix, take Hwy 87 North for 60 miles to Payson. In Payson, take Hwy 260 East two miles to the Chaparral Pines Golf Community. Proceed to gatehouse for directions to home.
Rooms
Other Rooms FoyerEntry
Dining Room Great Room, Kitchen-Dining Combo
Kitchen Breakfast Bar, Built in Microwave, Dishwasher, Eat-in, Garbage Disposal, Gas Range, Kitchen Island, Non Laminate, Pantry, Refrigerator, Walk In Pantry
Interior
Interior Features No Interior Steps, Foyer/Entry, Breakfast Bar, Eat-in Kitchen, Kitchen-Dining Combo, Vaulted Ceiling(s), Water Softener, Pantry, Walk In Pantry, Master Main Floor, Kitchen Island
Heating Electric, Forced Air, Heat Pump
Cooling Electric Refrig, Central Air, Heat Pump, Ceiling Fan(s)
Flooring Wood, Vinyl
Fireplaces Type Gas, Wood Burning Stove, Great Room
Fireplace Yes
Window Features Double Pane Windows
Laundry Utility Room, Dryer, Washer
Exterior
Exterior Feature Patio, Covered Patio, Spa/Hot Tub, Drip System
Parking Features Garage Door Opener, Attached
Garage Spaces 2.0
Garage Description 2.0
Fence None
Community Features Putting Greens, Rental Restrictions
Amenities Available Pool, Clubhouse, Spa/Hot Tub, Gated, Golf Course, Health Facilities, Tennis Court(s)
Waterfront Description No
View Y/N Yes
View Mountain(s)
Roof Type Asphalt
Porch Porch, Covered
Total Parking Spaces 2
Garage Yes
Building
Lot Description Borders Common Area, Many Trees
Story Multi/Split
Entry Level Multi/Split
Builder Name Newcor Homes
Architectural Style Single Level, Ranch, Contemporary
Level or Stories Multi/Split
Others
Tax ID 302-87-694
Acceptable Financing Cash, Conventional, VA Loan
Horse Property No
Listing Terms Cash, Conventional, VA Loan
Read Less Info
Want to know what your home might be worth? Contact us for a FREE valuation!

Our team is ready to help you sell your home for the highest possible price ASAP
GET MORE INFORMATION







