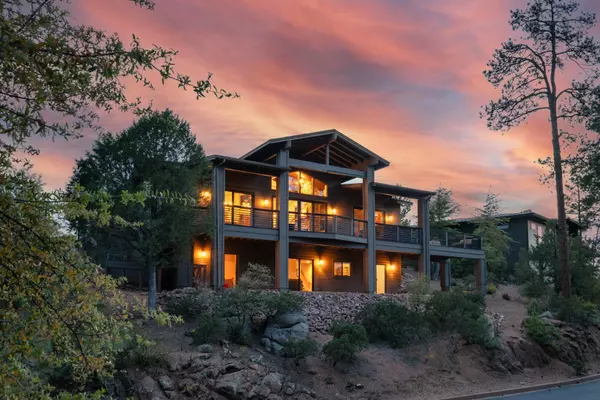$810,000
$849,900
4.7%For more information regarding the value of a property, please contact us for a free consultation.
3 Beds
2.5 Baths
2,030 SqFt
SOLD DATE : 07/01/2025
Key Details
Sold Price $810,000
Property Type Single Family Home
Sub Type Site Built
Listing Status Sold
Purchase Type For Sale
Square Footage 2,030 sqft
Price per Sqft $399
Subdivision Chaparral Pines
MLS Listing ID 92255
Sold Date 07/01/25
Style Single Level,Basement,Walk-out Basement,Ranch
Bedrooms 3
HOA Y/N Yes
Year Built 2007
Annual Tax Amount $4,241
Tax Year 2024
Lot Size 0.280 Acres
Acres 0.28
Lot Dimensions Irregular
Property Sub-Type Site Built
Source Central Arizona Association of REALTORS®
Property Description
Welcome to this inviting JFC-built retreat located in a quiet cul-de-sac in the prestigious Chaparral Pines Golf Community. Thoughtfully designed with upgraded finishes throughout, this home offers three bedrooms and three bathrooms. The main level features floor-to-ceiling windows, a cozy fireplace with stone accents, and built-in shelving on both sides. The gourmet kitchen boasts a gas cooktop, stainless steel appliances, a spacious island with breakfast bar, and an eat-in dining area—perfect for entertaining in the open-concept layout. The primary suite is conveniently located on the main level and includes dual vanities, a soaking tub, a walk-in shower, and a generous walk-in closet. Step outside to the expansive, L-shaped covered deck—ideal for relaxing or enjoying the hot tub. The large laundry/utility room with washer and dryer is just off the kitchen for added convenience. The oversized two-car garage provides additional space for a golf cart and ample storage. Downstairs, you'll find two guest bedrooms, a full bath, a spacious family room, and access to a private lower-level deck. Beautifully landscaped with excellent curb appeal, this home is move-in ready. Please note: Buyers are required to purchase a minimum Trailhead (Non-Golf) Membership at close of escrow. Don't miss your chance to own this exceptional home—schedule your showing today!
Location
State AZ
County Gila
Community Chaparral Pines
Area Payson Northeast
Zoning Residential
Direction Highway 260 East to Chaparral Pines Drive to guard gate and further instructions.
Rooms
Other Rooms Family Room, Finished Basement, Hobby Room, Media Room, Study Office Den, Walk Out Basement
Basement Finished, Walk-Out Access
Dining Room Kitchen-Dining Combo
Kitchen Breakfast Bar, Built in Microwave, Dishwasher, Double Oven, Eat-in, Garbage Disposal, Gas Range, Kitchen Island, Pantry, Refrigerator, Walk In Pantry
Interior
Interior Features Study/Office/Den, Hobby Room, Family Room, Media Room, Breakfast Bar, Eat-in Kitchen, Kitchen-Dining Combo, Vaulted Ceiling(s), Water Softener, Pantry, Walk In Pantry, Master Main Floor, Wired for Sound, In-Law Floorplan, Kitchen Island
Heating Forced Air, Propane
Cooling Electric Refrig, Central Air
Flooring Carpet, Tile, Wood, Concrete
Equipment Satellite Dish
Fireplace Yes
Window Features Double Pane Windows
Laundry Utility Room, Dryer, Washer
Exterior
Exterior Feature Spa/Hot Tub, Dog Run
Parking Features Garage Door Opener, Golf Cart Garage, Oversized
Garage Spaces 2.0
Garage Description 2.0
Fence N/A - Other
Community Features Putting Greens, Rental Restrictions
Amenities Available Pool, Clubhouse, Spa/Hot Tub, Gated, Golf Course, Health Facilities, Tennis Court(s), Sauna
Waterfront Description No
View Y/N Yes
Roof Type Asphalt
Porch Covered
Total Parking Spaces 2
Garage Yes
Building
Lot Description Cul-De-Sac, Landscaped, Many Trees
Story Multi/Split
Entry Level Multi/Split
Architectural Style Single Level, Basement, Walk-out Basement, Ranch
Level or Stories Multi/Split
Others
Tax ID 302-87-916
Acceptable Financing Cash, Conventional
Horse Property No
Listing Terms Cash, Conventional
Read Less Info
Want to know what your home might be worth? Contact us for a FREE valuation!

Our team is ready to help you sell your home for the highest possible price ASAP
GET MORE INFORMATION







