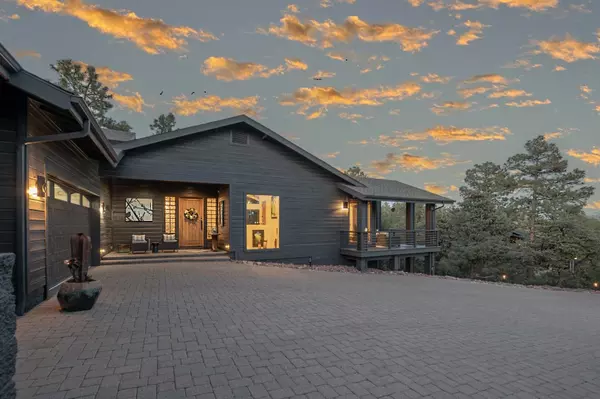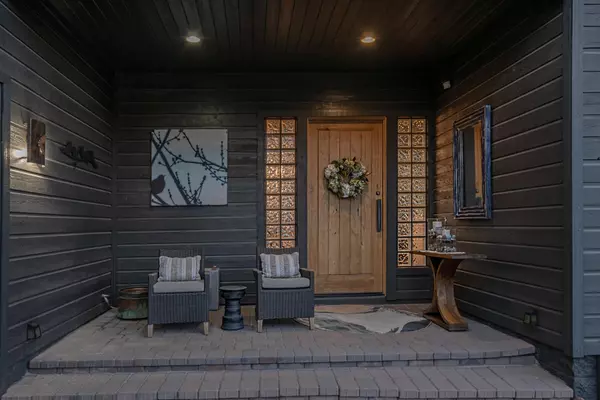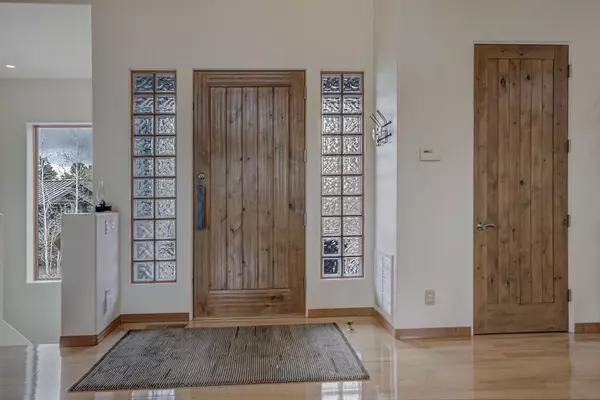$1,225,900
$1,225,900
For more information regarding the value of a property, please contact us for a free consultation.
4 Beds
2.5 Baths
3,101 SqFt
SOLD DATE : 07/02/2025
Key Details
Sold Price $1,225,900
Property Type Single Family Home
Sub Type Site Built
Listing Status Sold
Purchase Type For Sale
Square Footage 3,101 sqft
Price per Sqft $395
Subdivision Chaparral Pines
MLS Listing ID 91823
Sold Date 07/02/25
Style Two Story,Basement
Bedrooms 4
HOA Y/N Yes
Year Built 2001
Annual Tax Amount $6,196
Tax Year 2024
Lot Size 0.470 Acres
Acres 0.47
Lot Dimensions IRR
Property Sub-Type Site Built
Source Central Arizona Association of REALTORS®
Property Description
Nestled among the tall Pine trees, this exquisite 3100 sq ft home offers the perfect blend of luxury and nature. With four spacious bedrooms, three bathrooms, and a large three-car garage, this stunning property provides ample space for both relaxation and entertainment.
Upon entering, you'll be immediately captivated by the grand great room, featuring soaring knotty pine ceilings and wall-high windows that create a seamless connection with the surrounding forest. The open floor plan flows effortlessly into a chef's kitchen, complete with a breakfast bar, center island, and dining area—ideal for cooking and hosting. The living room is anchored by a massive fireplace, creating a warm and inviting ambiance.
The master suite is a true retreat, boasting its own gas fireplace for added comfort. The luxurious bathroom features double sinks, a separate walk-in shower, a soaking tub, and two walk-in closets for plenty of storage. The main floor also includes a one of three guest bedrooms, currently used as an office, offering versatility for your lifestyle needs.
The downstairs encompasses privacy for your guests offering two guest bedrooms with a guest bathroom.
Step outside to the expansive covered deck that spans the length of the home, offering a perfect spot to unwind and enjoy the views. The backyard is a peaceful oasis, with a patio nestled among the trees, where you can relax by your outdoor firepit.
This home combines beauty, functionality, and a connection to nature in a way that is truly one-of-a-kind. Call today to schedule a showing and experience this breathtaking home for yourself.
Location
State AZ
County Gila
Community Chaparral Pines
Area Payson Northeast
Zoning Residential
Direction Hwy 87 North in Payson, East on Hwy 260, Left on Chaparral Pines Drive, Left on Club Drive to Guard Gate for further directions.
Rooms
Other Rooms Family Room, Finished Basement
Basement Finished
Dining Room Living-Dining Combo
Kitchen Breakfast Bar, Built in Microwave, Dishwasher, Garbage Disposal, Gas Range, Kitchen Island, Microwave, Non Laminate, Pantry, Refrigerator, Walk In Pantry
Interior
Interior Features Family Room, Breakfast Bar, Living-Dining Combo, Vaulted Ceiling(s), Pantry, Walk In Pantry, Master Main Floor, Wired for Sound, Jetted Tub, Kitchen Island
Heating Electric, Forced Air, Propane
Cooling Electric Refrig, Central Air, Ceiling Fan(s)
Flooring Carpet, Tile, Wood, Concrete
Fireplaces Type Living Room, Master Bedroom, Gas, Wood Burning Stove, Two or More
Fireplace Yes
Window Features Double Pane Windows
Laundry Utility Room, Dryer, Washer
Exterior
Exterior Feature Drip System, Dog Run
Parking Features Garage Door Opener, Attached
Garage Spaces 3.0
Garage Description 3.0
Fence Block
Community Features Putting Greens, Rental Restrictions
Amenities Available Pool, Clubhouse, Spa/Hot Tub, Gated, Golf Course, Health Facilities, Tennis Court(s)
Waterfront Description No
View Y/N Yes
View View of Wooded/Trees
Roof Type Asphalt
Porch Covered
Total Parking Spaces 3
Garage Yes
Building
Lot Description Cul-De-Sac, Landscaped, Many Trees, Tall Pines on Lot
Story Multi/Split
Entry Level Multi/Split
Architectural Style Two Story, Basement
Level or Stories Multi/Split
Others
Tax ID 302-87-523
Acceptable Financing Cash, Conventional
Horse Property No
Listing Terms Cash, Conventional
Read Less Info
Want to know what your home might be worth? Contact us for a FREE valuation!

Our team is ready to help you sell your home for the highest possible price ASAP
GET MORE INFORMATION







