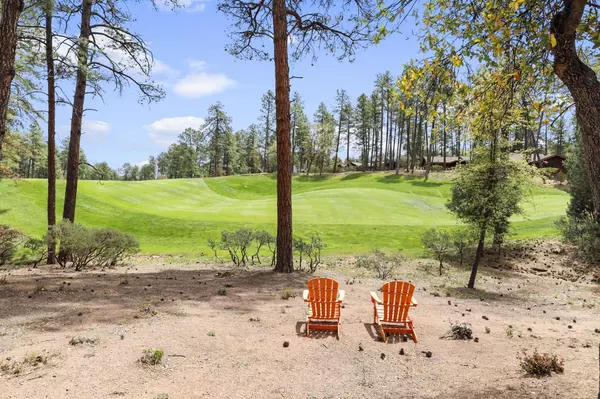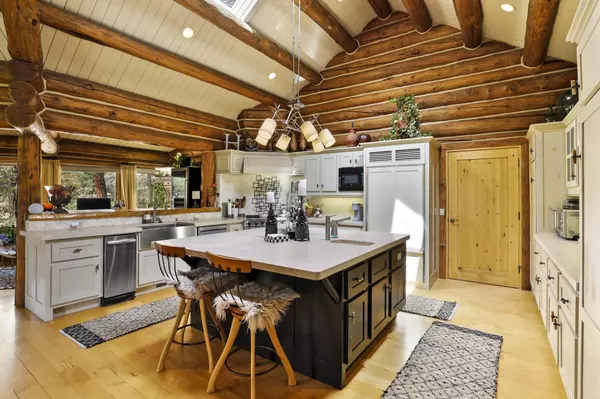$1,350,000
$1,500,000
10.0%For more information regarding the value of a property, please contact us for a free consultation.
4 Beds
4.25 Baths
4,763 SqFt
SOLD DATE : 07/08/2025
Key Details
Sold Price $1,350,000
Property Type Single Family Home
Sub Type Site Built
Listing Status Sold
Purchase Type For Sale
Square Footage 4,763 sqft
Price per Sqft $283
Subdivision Chaparral Pines
MLS Listing ID 92246
Sold Date 07/08/25
Style Two Story,Walk-out Basement,Cabin,Contemporary
Bedrooms 4
HOA Y/N Yes
Year Built 2000
Tax Year 2024
Lot Size 0.440 Acres
Acres 0.44
Lot Dimensions Irr
Property Sub-Type Site Built
Source Central Arizona Association of REALTORS®
Property Description
Spectacular Custom Log Home on Exclusive Golf Course! Welcome to a one-of-a-kind, fully custom-built log home nestled at the end of a private cul-de-sac on the 11th fairway of an exclusive golf course. Surrounded by mature ponderosa Pines, this home offers both serene privacy and stunning views. Inside, you'll find soaring vaulted open-timber ceilings and expansive windows that flood the home with natural light. The beautiful wood floors and incredible craftsmanship are evident throughout. The well-appointed kitchen features a massive center island—perfect for entertaining—and is equipped with high-end finishes and appliances. The luxury master suite offers a peaceful retreat, while the split floor plan provides privacy for guests or family. Additional spaces include a dedicated office, storage, guest suites, and a spacious entertainment room, ideal for gatherings or relaxing evenings. Step outside to a huge 'Trex' deck overlooking the lush fairway—perfect for enjoying quiet mornings or hosting guests in style. This turn-key home includes incredible upgrades rarely seen in this price range. Furnishings may convey depending on the sale price.
Location
State AZ
County Gila
Community Chaparral Pines
Area Payson Northeast
Zoning Res
Direction East on Hwy 260, left onto Chaparral Pines Drive, to main guard gate.
Rooms
Other Rooms Finished Basement, FoyerEntry, Mud Room, Potential Bedroom, Study Office Den, Walk Out Basement
Basement Finished, Walk-Out Access
Dining Room Kitchen-Dining Combo
Kitchen Breakfast Bar, Dishwasher, Eat-in, Garbage Disposal, Gas Range, Kitchen Island, Microwave, Pantry, Refrigerator
Interior
Interior Features Foyer/Entry, Potential Bedroom, Study/Office/Den, Mud Room, Breakfast Bar, Eat-in Kitchen, Kitchen-Dining Combo, Vaulted Ceiling(s), Wet Bar, Pantry, Master Main Floor, Wired for Sound, Kitchen Island
Heating Electric, Forced Air
Cooling Electric Refrig, Central Air, Ceiling Fan(s)
Flooring Carpet, Tile, Wood, Concrete
Fireplaces Type Wood Burning Stove
Equipment Satellite Dish
Fireplace Yes
Window Features Double Pane Windows
Laundry N/A - Other, Utility Room, Dryer, Washer
Exterior
Exterior Feature Patio, Covered Patio, Drip System, Dog Run
Parking Features Attached, Direct Access
Garage Spaces 2.0
Garage Description 2.0
Fence Partial
Community Features Putting Greens, Rental Restrictions
Amenities Available Pool, Clubhouse, Spa/Hot Tub, Gated, Golf Course, Health Facilities, Tennis Court(s), Sauna
Waterfront Description No
View Y/N Yes
View View of Wooded/Trees, Golf Course
Roof Type Metal
Porch Porch, Covered
Total Parking Spaces 2
Garage Yes
Building
Lot Description Cul-De-Sac, Landscaped, Many Trees, On Golf Course, Tall Pines on Lot
Story Multi/Split
Entry Level Multi/Split
Architectural Style Two Story, Walk-out Basement, Cabin, Contemporary
Level or Stories Multi/Split
Others
Tax ID 302-87-481
Acceptable Financing Cash, Conventional, FHA, VA Loan
Horse Property No
Listing Terms Cash, Conventional, FHA, VA Loan
Read Less Info
Want to know what your home might be worth? Contact us for a FREE valuation!

Our team is ready to help you sell your home for the highest possible price ASAP
GET MORE INFORMATION







