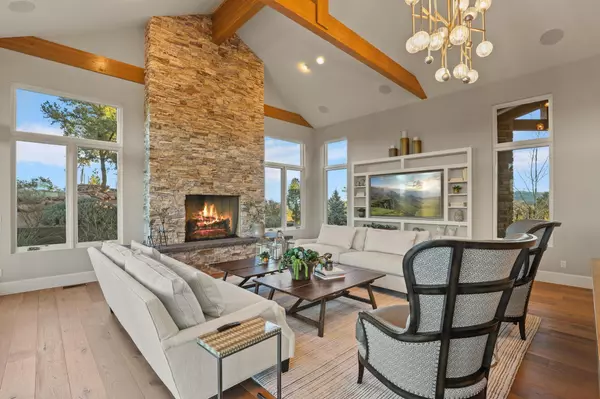$2,600,000
$2,899,000
10.3%For more information regarding the value of a property, please contact us for a free consultation.
4 Beds
4 Baths
4,448 SqFt
SOLD DATE : 07/28/2025
Key Details
Sold Price $2,600,000
Property Type Single Family Home
Sub Type Site Built
Listing Status Sold
Purchase Type For Sale
Square Footage 4,448 sqft
Price per Sqft $584
Subdivision Chaparral Pines
MLS Listing ID 92573
Sold Date 07/28/25
Style Walk-out Basement,Contemporary
Bedrooms 4
HOA Y/N Yes
Year Built 2020
Annual Tax Amount $9,170
Tax Year 2024
Lot Size 1.250 Acres
Acres 1.25
Lot Dimensions Irregular
Property Sub-Type Site Built
Source Central Arizona Association of REALTORS®
Property Description
Wake up to breathtaking views from every room the moment you open the motorized drapes. This fully furnished, luxurious residence is designed to blend comfort and elegance effortlessly. The grand great room, with soaring 22-foot ceilings, features a stunning floor-to-ceiling fireplace framed by custom wood beams, amplifying the home's warmth and scale. Walls of windows flood the space with natural light and seamlessly connect to the incredible eat-in kitchen.
Here, a chef's gas range, wall oven, built-in refrigerator, and spacious walk-in pantry create the ideal setting for cooking and entertaining. Adjacent to the kitchen, the wet bar—complete with a wine fridge and ice maker—leads conveniently to the elevator, making everyday living and hosting a pleasure.
The primary suite is a true sanctuary, offering serene views and a spa-inspired retreat. The expansive primary bath features dual vanities, a separate makeup vanity, a freestanding soaking tub, a walk-in shower, a red light sauna, and generous walk-in closets.
Additional highlights include an AVA Control System closet for seamless smart-home automation, two water heaters, a saltwater loop, and a deep three-car garage with an extended driveway for ample parking.
Step outside to enjoy the highest elevation in the community from the wraparound covered deck and patio—perfect for relaxing and taking in panoramic views of surrounding fruit trees and towering pines. Electric heaters ensure year-round comfort, while multiple sitting areas and a cozy firepit invite gathering and conversation. A covered dog run completes the thoughtful exterior design.
Located in the prestigious, guard-gated golf community of Chaparral Pines, this home provides access to world-class amenities. Golf memberships are available with no wait, allowing you to enjoy the scenic fairways of this renowned course. The luxurious clubhouse, with a variety of dining options, is just steps away, making it easy to enjoy a meal or social event. And with Scottsdale only about an hour's drive, you can quickly escape the heat and retreat to the cool, serene mountain climate whenever you wish.
Location
State AZ
County Gila
Community Chaparral Pines
Area Payson Northeast
Zoning Residential
Direction Hwy 260 East from from Payson, turn left onto Chaparral Pines Drive.
Rooms
Other Rooms Finished Basement, FoyerEntry, Study Office Den, Walk Out Basement
Basement Finished, Walk-Out Access
Dining Room FR-Dining Combo
Kitchen Built in Microwave, Dishwasher, Garbage Disposal, Gas Range, Kitchen Island, Refrigerator, Walk In Pantry
Interior
Interior Features Foyer/Entry, Study/Office/Den, FR-Dining Combo, Furnished/See Rmrks, Vaulted Ceiling(s), Wet Bar, Water Softener, Walk In Pantry, Master Main Floor, Elevator, Kitchen Island
Heating Heat Pump, Propane
Cooling Heat Pump, Ceiling Fan(s)
Flooring Wood
Fireplaces Type Gas, Two or More
Fireplace Yes
Window Features Double Pane Windows
Laundry Utility Room, Dryer, Washer
Exterior
Exterior Feature Outdoor Grill, Patio, Covered Patio, Drip System
Parking Features Garage Door Opener, Attached
Garage Spaces 3.0
Garage Description 3.0
Fence Wrought Iron
Community Features Putting Greens, Rental Restrictions
Amenities Available Pool, Clubhouse, Spa/Hot Tub, Gated, Golf Course, Health Facilities, Tennis Court(s)
Waterfront Description No
View Y/N Yes
View Panoramic, Mountain(s)
Roof Type Asphalt
Porch Porch, Covered
Total Parking Spaces 3
Garage Yes
Building
Lot Description Landscaped, Sprinklers In Front, Hill Top
Builder Name DeSzendeffy
Architectural Style Walk-out Basement, Contemporary
Others
Tax ID 302-87-275
Acceptable Financing Cash, Conventional
Horse Property No
Listing Terms Cash, Conventional
Read Less Info
Want to know what your home might be worth? Contact us for a FREE valuation!

Our team is ready to help you sell your home for the highest possible price ASAP
GET MORE INFORMATION







