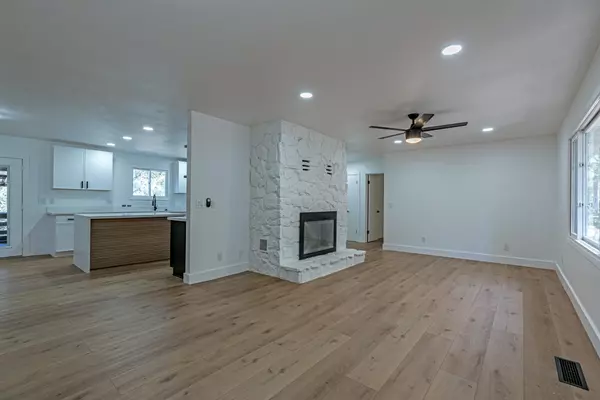$415,000
$424,000
2.1%For more information regarding the value of a property, please contact us for a free consultation.
4 Beds
3 Baths
2,240 SqFt
SOLD DATE : 07/21/2025
Key Details
Sold Price $415,000
Property Type Single Family Home
Sub Type Site Built
Listing Status Sold
Purchase Type For Sale
Square Footage 2,240 sqft
Price per Sqft $185
Subdivision Alpine Heights
MLS Listing ID 92136
Sold Date 07/21/25
Style Walk-out Basement,Split Level
Bedrooms 4
HOA Fees $2
HOA Y/N Yes
Year Built 1979
Annual Tax Amount $2,347
Tax Year 2024
Lot Size 0.280 Acres
Acres 0.28
Lot Dimensions 101'x129'x90'x126'
Property Sub-Type Site Built
Source Central Arizona Association of REALTORS®
Property Description
Beat the heat in this mountain retreat! This charming residence offers the perfect blend of modern comfort and peaceful mountain living. Step inside to discover the spacious family room and stone fireplace, perfect for relaxation or gatherings. The well-equipped kitchen includes a center island with seating, new stainless steel appliances, quartz countertops, and is steps away from a semi-formal dining area. An elevator provides easy access downstairs, which features a bedroom or bonus room, a full bathroom, and private entry/exit. Outside features include a fully fenced-in lot, two driveways, a RV gate, and a wraparound composite deck with a screened-in patio. Offering easy access to SR 260, this home is minutes away from Tonto National Forest and many local shops and restaurants.
Location
State AZ
County Gila
Community Alpine Heights
Area Payson Northeast
Zoning Residential
Direction North on 87, turn Right on E Rancho Rd,, Right on N Bradley Dr, Right on N Easy St, Left on E Skyway Ct.
Rooms
Other Rooms Family Room, Finished Basement, Walk Out Basement
Basement Finished, Walk-Out Access
Dining Room Kitchen-Dining Combo
Kitchen Built in Microwave, Dishwasher, Electric Range, Garbage Disposal, Kitchen Island, Non Laminate, Pantry, Refrigerator
Interior
Interior Features Family Room, Kitchen-Dining Combo, Pantry, Master Main Floor, Elevator, Kitchen Island
Heating Electric, Forced Air, Propane
Cooling Central Air, Ceiling Fan(s)
Flooring Concrete, Laminate, Tile, Wood
Fireplaces Type Wood Burning Stove
Fireplace Yes
Window Features Double Pane Windows
Laundry Gas or Electric Hook Up, In Basement
Exterior
Exterior Feature Patio, Storage/Utility Shed, Screened Porch/Deck
Parking Features RV Access/Parking, RV Gated
Fence Chain Link, Wood
View Y/N Yes
View Mountain(s)
Roof Type Asphalt
Building
Lot Description Cul-De-Sac, Many Trees, Tall Pines on Lot
Story Multi/Split
Entry Level Multi/Split
Architectural Style Walk-out Basement, Split Level
Level or Stories Multi/Split
Others
HOA Name Alpine Heights
Tax ID 302-75-028
Acceptable Financing Cash, Conventional, FHA, VA Loan
Horse Property No
Listing Terms Cash, Conventional, FHA, VA Loan
Read Less Info
Want to know what your home might be worth? Contact us for a FREE valuation!

Our team is ready to help you sell your home for the highest possible price ASAP
GET MORE INFORMATION







