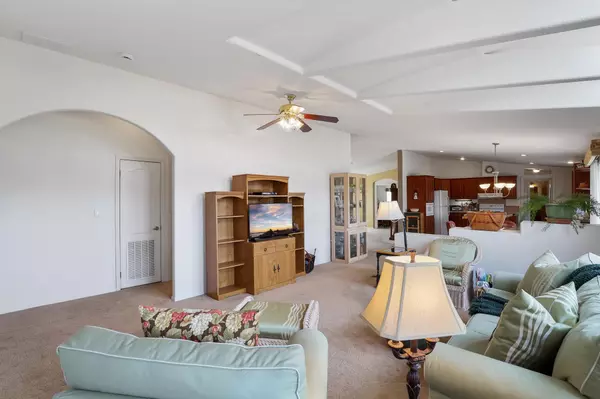$320,000
$349,000
8.3%For more information regarding the value of a property, please contact us for a free consultation.
4 Beds
2 Baths
2,160 SqFt
SOLD DATE : 08/06/2025
Key Details
Sold Price $320,000
Property Type Manufactured Home
Sub Type Manufactured Home
Listing Status Sold
Purchase Type For Sale
Square Footage 2,160 sqft
Price per Sqft $148
Subdivision Deer Creek Village
MLS Listing ID 91945
Sold Date 08/06/25
Style Single Level,Double Wide
Bedrooms 4
HOA Fees $2
HOA Y/N Yes
Year Built 2006
Annual Tax Amount $1,093
Tax Year 2024
Lot Size 0.400 Acres
Acres 0.4
Lot Dimensions irregular
Property Sub-Type Manufactured Home
Source Central Arizona Association of REALTORS®
Property Description
Awesome Price Improvement!!!! This is a wonderful 2006 Palm Harbor Home that is a 4 Bedroom, 2 Bath, split floor plan, located on .40 acres bordering forest land, the primary has a large ensuite with dual vanity, garden tub and separate walk-in shower, very large walk-in closet, family room and living room, vaulted ceilings throughout. Large laundry room with lots of cupboards. This home is light and bright. Also has a detached 2 car garage with lots of storage. The backyard has turf and patio with pavers to sit outside and enjoy the mountain views right from your backyard.
Location
State AZ
County Gila
Community Deer Creek Village
Area Deer Creek
Zoning residential
Direction Hwy 87 east on Deer Creek Rd, follow on Deer Creek Dr and home is on the right sign is up
Rooms
Other Rooms Family Room
Dining Room Kitchen-Dining Combo
Kitchen Built in Microwave, Dishwasher, Electric Range, Garbage Disposal, Kitchen Island, Microwave, Refrigerator
Interior
Interior Features No Interior Steps, Family Room, Kitchen-Dining Combo, Kitchen Island
Heating Electric, Forced Air
Cooling Central Air, Ceiling Fan(s)
Flooring Carpet, Tile, Wood
Laundry Utility Room, Dryer, Washer
Exterior
Parking Features Detached, Garage Door Opener
Garage Spaces 2.0
Garage Description 2.0
Fence Block
Amenities Available Clubhouse
Waterfront Description No
View Y/N Yes
View Panoramic, Mountain(s), Rural
Roof Type Asphalt
Porch Porch
Total Parking Spaces 2
Garage Yes
Building
Lot Description Borders USNF
Story Multi/Split
Entry Level Multi/Split
Builder Name Palm Harbor
Architectural Style Single Level, Double Wide
Level or Stories Multi/Split
Others
Tax ID 304-36-085
Acceptable Financing Cash, Conventional, FHA, VA Loan
Horse Property No
Listing Terms Cash, Conventional, FHA, VA Loan
Read Less Info
Want to know what your home might be worth? Contact us for a FREE valuation!

Our team is ready to help you sell your home for the highest possible price ASAP
GET MORE INFORMATION







