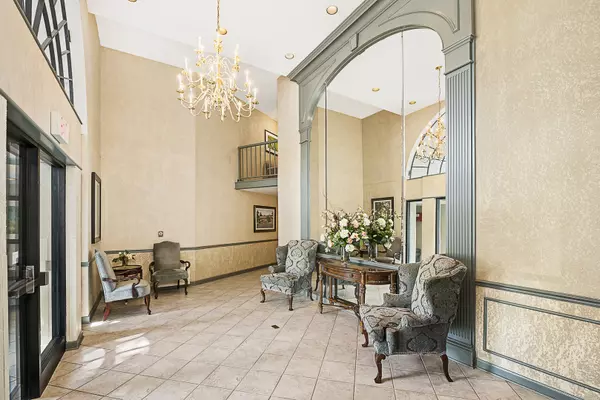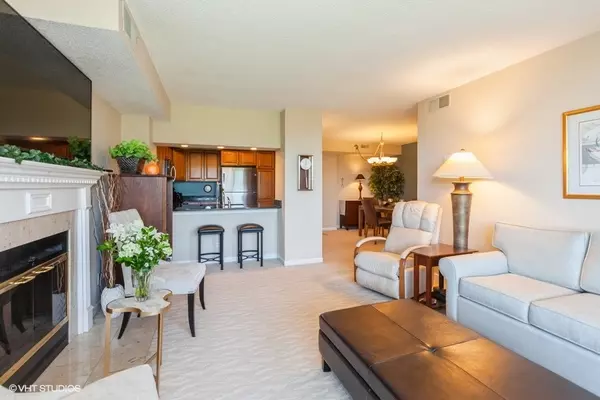$490,000
$479,900
2.1%For more information regarding the value of a property, please contact us for a free consultation.
2 Beds
2 Baths
1,335 SqFt
SOLD DATE : 08/08/2025
Key Details
Sold Price $490,000
Property Type Condo
Sub Type Condo
Listing Status Sold
Purchase Type For Sale
Square Footage 1,335 sqft
Price per Sqft $367
Subdivision Riverplace
MLS Listing ID 12401081
Sold Date 08/08/25
Bedrooms 2
Full Baths 2
HOA Fees $1,196/mo
Rental Info Yes
Year Built 1986
Annual Tax Amount $8,003
Tax Year 2023
Lot Dimensions COMMON
Property Sub-Type Condo
Property Description
Enjoy sweeping views of Naperville's scenic River Walk from every room in this rarely available large "J" model at RiverPlace. This spacious and thoughtfully designed condo features 2 bedrooms, 2 bathrooms, a den, and underground parking. The kitchen boasts medium maple cabinetry, granite countertops, a pass-through with breakfast bar, and brand-new stainless steel appliances-perfect for both everyday living and entertaining. The open-concept dining area flows seamlessly into the living space. The second bedroom is generously sized with a double closet, and the nearby hall bath is ideally located for guests. The private primary suite includes its own full bathroom for added comfort. Need a work-from-home setup or creative space? The versatile den is ideal for an office or hobby room. Additional features include new HVAC in 2019 and an extra-wide underground parking space (#84) for easy parking. This sale includes two exterior parking spaces and additional storage unit #405. Monthly HOA fee covers: gas, electricity, water, basic cable TV, internet, garbage service, continental breakfast, snow removal, landscaping, exterior and interior common area maintenance, and access to a 24-hour fitness center. Residents also enjoy the beautiful pavilion and deck overlooking the River Walk and Carillon-available for private parties and community events. Live just steps from Naperville's River Walk, downtown shops, restaurants, and events. Only 1.6 miles to the 5th Avenue Metra station and close to top-rated schools and Edward Hospital. Welcome to RiverPlace-resort-style living in the heart of Naperville!
Location
State IL
County Dupage
Area Naperville
Rooms
Basement None
Interior
Interior Features Elevator, 1st Floor Bedroom, 1st Floor Full Bath, Storage, Walk-In Closet(s), Granite Counters
Heating Radiant
Cooling Central Air
Fireplaces Number 1
Fireplaces Type Wood Burning
Equipment TV-Cable, Intercom, Fire Sprinklers, Sprinkler-Lawn
Fireplace Y
Appliance Range, Microwave, Dishwasher, Refrigerator, Washer, Dryer, Disposal
Laundry Main Level, Electric Dryer Hookup, In Unit
Exterior
Exterior Feature Balcony
Garage Spaces 1.0
Community Features Park
Utilities Available Cable Available
Amenities Available Elevator(s), Exercise Room, Storage, Health Club, On Site Manager/Engineer, Party Room, Sundeck, Security Door Lock(s), Spa/Hot Tub
Roof Type Asphalt
Building
Lot Description Landscaped, Rear of Lot, Mature Trees
Building Description Brick, No
Story 6
Sewer Public Sewer
Water Lake Michigan
Structure Type Brick
New Construction false
Schools
Elementary Schools Elmwood Elementary School
Middle Schools Lincoln Junior High School
High Schools Naperville Central High School
School District 203 , 203, 203
Others
HOA Fee Include Heat,Air Conditioning,Water,Electricity,Gas,Parking,Insurance,TV/Cable,Clubhouse,Exercise Facilities,Exterior Maintenance,Lawn Care,Scavenger,Snow Removal,Internet
Ownership Condo
Special Listing Condition None
Pets Allowed Cats OK, Number Limit
Read Less Info
Want to know what your home might be worth? Contact us for a FREE valuation!

Our team is ready to help you sell your home for the highest possible price ASAP

© 2025 Listings courtesy of MRED as distributed by MLS GRID. All Rights Reserved.
Bought with Debra Cuchna • Keller Williams Premiere Properties
GET MORE INFORMATION







