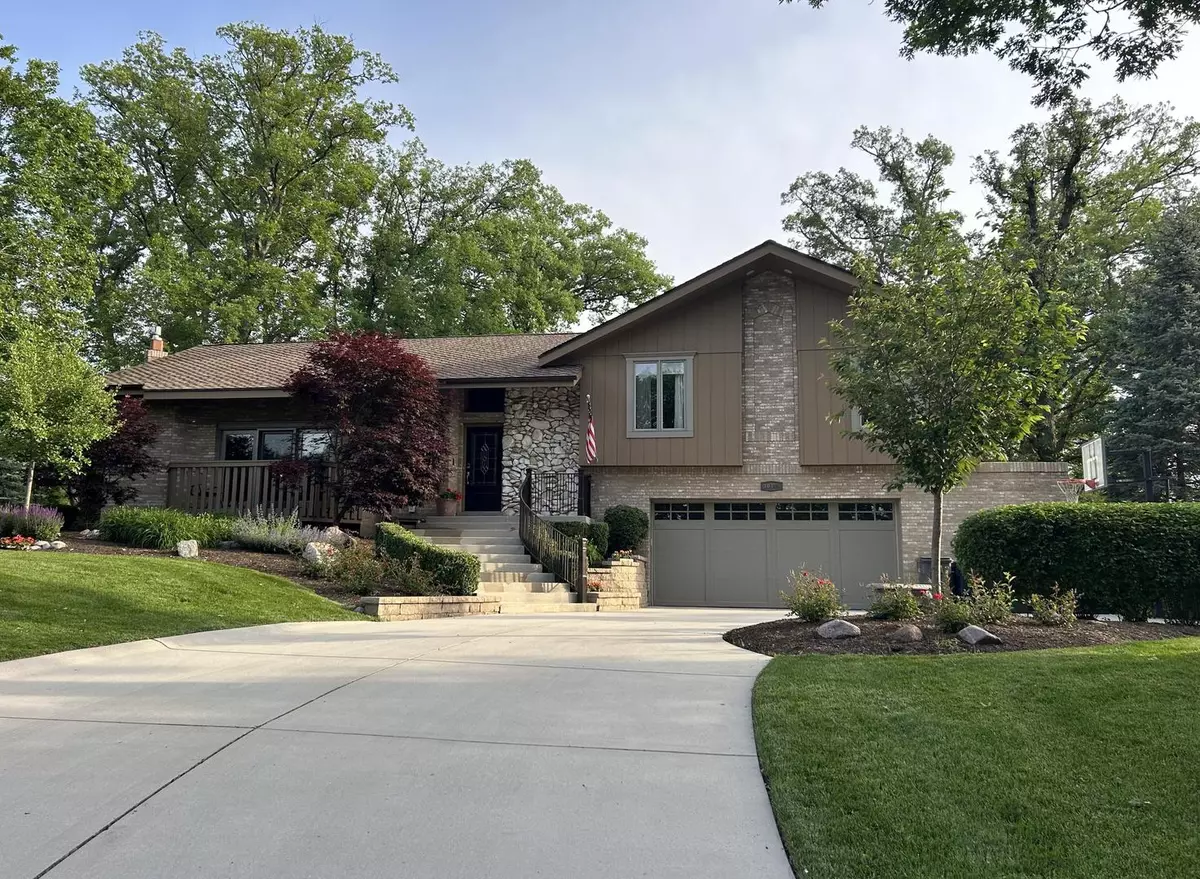$870,000
$895,000
2.8%For more information regarding the value of a property, please contact us for a free consultation.
5 Beds
3.5 Baths
3,600 SqFt
SOLD DATE : 08/11/2025
Key Details
Sold Price $870,000
Property Type Single Family Home
Sub Type Detached Single
Listing Status Sold
Purchase Type For Sale
Square Footage 3,600 sqft
Price per Sqft $241
MLS Listing ID 12373444
Sold Date 08/11/25
Bedrooms 5
Full Baths 3
Half Baths 1
Year Built 1985
Annual Tax Amount $14,937
Tax Year 2023
Lot Size 0.560 Acres
Lot Dimensions 0.50
Property Sub-Type Detached Single
Property Description
Unique, bright, and comfortable home on a private cul-de-sac in high demand Tuckaway neighborhood. * Open concept floor plan includes vaulted ceilings, exposed brickwork, large kitchen with granite countertops, custom cabinetry, oversized island, buffet/beverage area, pantry and two dining areas. * Kitchen/Dining area opens to large family room, sunroom, and den (with fireplace). * Second level features primary bedroom with walk-in closet and ensuite bath (w/ sauna, steam shower), laundry room, three additional bedrooms (each with custom closet systems), and another full bath. * Ten skylights provide plenty of natural light throughout. * Fully finished lower level with additional family room, half bath, fifth bedroom/office and large crawlspace. Three car garage w/ finished flooring and plenty of room for storage. * Huge, park-like backyard backing up to Crystal Tree, with mature trees, brick paver patio, outdoor kitchen, walking paths, pond/waterfall, shed, and gazebo. * Updates throughout, including roof (2025), dual HVAC, appliances (Sub-Zero, GE Monogram, Bosch), floor/wall coverings, exercise room, and much more. * Walking distance to Orland Park Village Complex, award winning schools, Metra, trails, parks, tennis/pickleball courts and more.
Location
State IL
County Cook
Area Orland Park
Rooms
Basement Finished, Partial
Interior
Heating Natural Gas, Forced Air, Sep Heating Systems - 2+, Indv Controls, Zoned, Other
Cooling Central Air, Zoned, Electric, Power Roof Vents
Fireplace N
Exterior
Exterior Feature Balcony, Outdoor Grill, Fire Pit, Other
Garage Spaces 3.0
Roof Type Asphalt
Building
Building Description Brick,Cedar,Stone, No
Sewer Public Sewer
Water Lake Michigan
Level or Stories Multi-Level
Structure Type Brick,Cedar,Stone
New Construction false
Schools
School District 135 , 135, 230
Others
HOA Fee Include None
Ownership Fee Simple
Special Listing Condition Standard
Read Less Info
Want to know what your home might be worth? Contact us for a FREE valuation!

Our team is ready to help you sell your home for the highest possible price ASAP

© 2025 Listings courtesy of MRED as distributed by MLS GRID. All Rights Reserved.
Bought with Non Member • NON MEMBER
GET MORE INFORMATION







