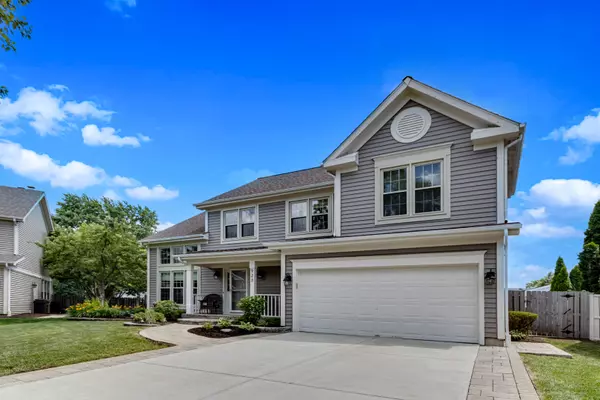$729,000
$729,000
For more information regarding the value of a property, please contact us for a free consultation.
5 Beds
2.5 Baths
2,390 SqFt
SOLD DATE : 08/15/2025
Key Details
Sold Price $729,000
Property Type Single Family Home
Sub Type Detached Single
Listing Status Sold
Purchase Type For Sale
Square Footage 2,390 sqft
Price per Sqft $305
MLS Listing ID 12395296
Sold Date 08/15/25
Bedrooms 5
Full Baths 2
Half Baths 1
Year Built 1993
Annual Tax Amount $13,562
Tax Year 2023
Lot Dimensions 75 X 120
Property Sub-Type Detached Single
Property Description
5BR 2.5BA gorgeous home sits quietly tucked in one of the nicest culdesacs located WEST of 53!!! FAIRMONT ESTATES presents 923 CHRISTA CT where just about everything's been done for the next lucky buyer!.....Remodeled kitchen w/quartz tops, new GE Refrigerator & Bosch Dishwasher ~ Shaker Cabinets ~ Rich gleaming dark hardwood floors throughout ~ Dramatic vaulted ceiling in living room ~ Lower Level just remodeled w/Luxury Wood Plank Vinyl Flooring / 5th Bedroom / Office/Storage & more! Paradise Valley w/this backyard featuring brick pavers, swimming pool & deck, Gas fired custom built pit, large shed for storage... all of that surrounded w/private TALL 30yr old lush Arborvitae Landscape. Back up n drop your load on this BRAND NEW 2-car garage w/epoxy floors, walls freshly painted w/ a brand new quiet opener ~ Fully Sprinklered landscape ~ Invisible Dog Fence ~ Concrete Driveway (2022) BRAND NEW ZOELLER SUMP PUMP ~ Exterior Cedar Trim Freshly Painted ~ Anderson Windows ~ Award Winning School Districts 211 & 54 ~ Busse Woods ~ Woodfield Mall ~ O'Hare Airport ~ Expressways all just minutes from this prime location!
Location
State IL
County Cook
Area Elk Grove Village
Rooms
Basement Finished, Full
Interior
Interior Features Vaulted Ceiling(s), Walk-In Closet(s), Open Floorplan, Quartz Counters
Heating Natural Gas
Cooling Central Air
Flooring Hardwood
Fireplace N
Appliance Range, Microwave, Dishwasher, High End Refrigerator, Washer, Dryer, Disposal, Stainless Steel Appliance(s)
Laundry Main Level, Gas Dryer Hookup
Exterior
Exterior Feature Outdoor Grill, Fire Pit
Garage Spaces 2.0
Community Features Park, Pool, Tennis Court(s), Lake, Curbs, Sidewalks, Street Lights, Street Paved
Roof Type Asphalt
Building
Building Description Aluminum Siding,Cedar, No
Sewer Public Sewer
Water Lake Michigan
Level or Stories 2 Stories
Structure Type Aluminum Siding,Cedar
New Construction false
Schools
Elementary Schools Adolph Link Elementary School
Middle Schools Margaret Mead Junior High School
High Schools J B Conant High School
School District 54 , 54, 211
Others
HOA Fee Include None
Ownership Fee Simple
Special Listing Condition None
Read Less Info
Want to know what your home might be worth? Contact us for a FREE valuation!

Our team is ready to help you sell your home for the highest possible price ASAP

© 2025 Listings courtesy of MRED as distributed by MLS GRID. All Rights Reserved.
Bought with Elizabeth Bos • Fulton Grace Realty
GET MORE INFORMATION







