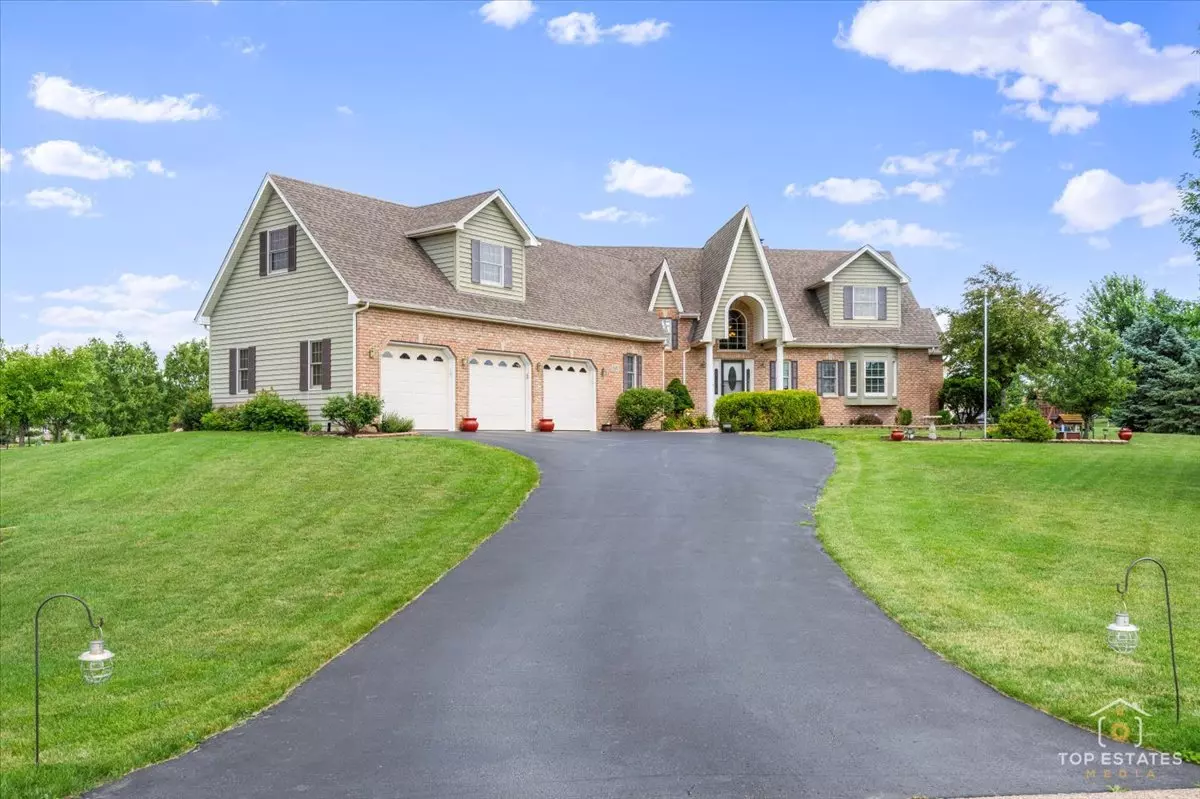$650,000
$699,900
7.1%For more information regarding the value of a property, please contact us for a free consultation.
4 Beds
4.5 Baths
3,600 SqFt
SOLD DATE : 08/25/2025
Key Details
Sold Price $650,000
Property Type Single Family Home
Sub Type Detached Single
Listing Status Sold
Purchase Type For Sale
Square Footage 3,600 sqft
Price per Sqft $180
Subdivision Old Reserve Hills
MLS Listing ID 12400843
Sold Date 08/25/25
Style Cape Cod
Bedrooms 4
Full Baths 4
Half Baths 1
HOA Fees $12/ann
Year Built 2004
Annual Tax Amount $14,220
Tax Year 2024
Lot Size 1.260 Acres
Lot Dimensions 170.11 X 289.48 X 122 X 404.80
Property Sub-Type Detached Single
Property Description
Beautiful, open-concept, cape cod home on a large 1.26 acre lot located in desirable Old Reserve Hills neighborhood of Oswego near bike path. Four spacious bedrooms including 1st floor primary with en-suite. Two 2nd floor bedrooms with attached baths. The 4th bedroom is part of the 600 sq ft space over garage with Jack & Jill bath. Large walk-in pantry off kitchen. Large 1st floor laundry. One-owner, built in 2004. new roof 2018, new 2nd floor furnace 2024, newly refinished hardwood floors, partially finished basement with dry bar, rec room, home theater and full bath. Large walk-in pantry off kitchen. Heated 3-car attached garage. Stamped concrete patio and composite deck. Basketball court with Goalrilla hoops could also be used as a pickleball court.
Location
State IL
County Kendall
Area Oswego
Rooms
Basement Partially Finished, Full
Interior
Interior Features Vaulted Ceiling(s), Dry Bar, 1st Floor Bedroom, 1st Floor Full Bath
Heating Natural Gas, Forced Air, Sep Heating Systems - 2+
Cooling Central Air
Flooring Hardwood
Fireplaces Number 1
Fireplaces Type Wood Burning, Gas Starter
Equipment Water-Softener Owned, TV-Cable, Ceiling Fan(s), Sump Pump
Fireplace Y
Appliance Double Oven, Range, Microwave, Dishwasher, Refrigerator, Bar Fridge
Laundry Main Level
Exterior
Garage Spaces 3.0
Roof Type Asphalt
Building
Lot Description Irregular Lot
Building Description Brick,Cedar, No
Sewer Septic-Mechanical
Water Well
Level or Stories 1.5 Story
Structure Type Brick,Cedar
New Construction false
Schools
Elementary Schools Hunt Club Elementary School
Middle Schools Traughber Junior High School
High Schools Oswego High School
School District 308 , 308, 308
Others
HOA Fee Include Other
Ownership Fee Simple
Special Listing Condition None
Read Less Info
Want to know what your home might be worth? Contact us for a FREE valuation!

Our team is ready to help you sell your home for the highest possible price ASAP

© 2025 Listings courtesy of MRED as distributed by MLS GRID. All Rights Reserved.
Bought with Connie Valencia • Infinity Real Estate
GET MORE INFORMATION







