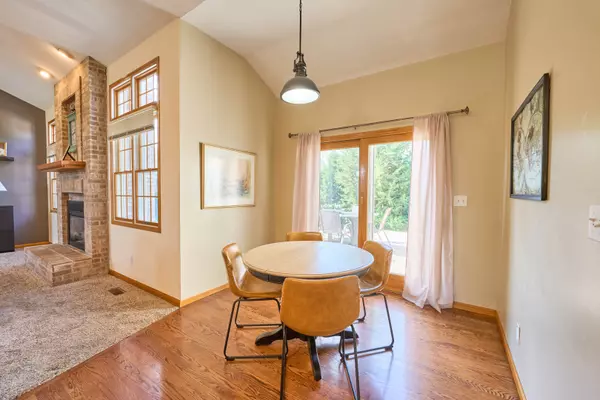$355,000
$359,000
1.1%For more information regarding the value of a property, please contact us for a free consultation.
4 Beds
3 Baths
1,922 SqFt
SOLD DATE : 08/29/2025
Key Details
Sold Price $355,000
Property Type Single Family Home
Sub Type Detached Single
Listing Status Sold
Purchase Type For Sale
Square Footage 1,922 sqft
Price per Sqft $184
MLS Listing ID 12422400
Sold Date 08/29/25
Style Ranch
Bedrooms 4
Full Baths 3
Year Built 1999
Annual Tax Amount $6,540
Tax Year 2024
Lot Dimensions 112X119
Property Sub-Type Detached Single
Property Description
Welcome to this tastefully decorated ranch featuring 4 bedrooms 3 baths and many upgrades. This home boasts a desirable split floor plan, vaulted ceilings, granite counter tops, 6 panel doors, renovated primary bathroom, fully finished basement, private back yard and so much more. The spacious living room features soaring ceilings, gas fireplace, built in cabinets and is open to the kitchen. Eat in kitchen is equipped with stainless steel appliances, costume cabinets, granite counter tops and hardwood floors. The dining room is flooded with natural light from the large front windows. Primary suite boasts 9 foot ceilings, a walk in closet and recently renovated bathroom that is beautiful! This breathtaking bathroom includes a free standing soaker tub, an all glass shower and costume built vanity and storage cabinet. The 2nd and 3rd bedrooms are located on the other side of the house and both have large windows and closets. In the finished basement you will find the 4th bedroom, large family room, office, salon, 3rd bathroom and a large finished storage room (just needs flooring) that has another egress window and could be another bedroom! It would be possible to have a kitchen in the salon and storage room area for an in law suite. There are so many possibilities with all this space. This home will fill all your needs and is a must see! Schedule your appointment today! Weekday showings after 4:00 are preferred.
Location
State IL
County Dekalb
Area De Kalb
Rooms
Basement Finished, Full
Interior
Interior Features Vaulted Ceiling(s), 1st Floor Bedroom, 1st Floor Full Bath, Walk-In Closet(s), High Ceilings, Open Floorplan, Granite Counters, Separate Dining Room
Heating Natural Gas, Forced Air
Cooling Central Air
Flooring Hardwood
Fireplaces Number 1
Fireplaces Type Gas Log
Fireplace Y
Appliance Range, Microwave, Dishwasher, Refrigerator, Washer, Dryer, Disposal
Laundry Main Level
Exterior
Garage Spaces 2.0
Community Features Curbs, Sidewalks, Street Lights, Street Paved
Roof Type Asphalt
Building
Lot Description Cul-De-Sac
Building Description Vinyl Siding,Brick, No
Sewer Public Sewer
Water Public
Level or Stories 1 Story
Structure Type Vinyl Siding,Brick
New Construction false
Schools
School District 428 , 428, 428
Others
HOA Fee Include None
Ownership Fee Simple
Special Listing Condition None
Read Less Info
Want to know what your home might be worth? Contact us for a FREE valuation!

Our team is ready to help you sell your home for the highest possible price ASAP

© 2025 Listings courtesy of MRED as distributed by MLS GRID. All Rights Reserved.
Bought with Allen Custer • Keller Williams Inspire - Geneva

GET MORE INFORMATION







