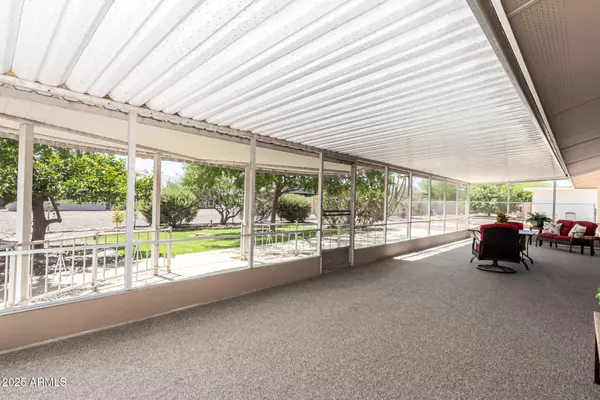$425,000
$444,000
4.3%For more information regarding the value of a property, please contact us for a free consultation.
3 Beds
2 Baths
1,925 SqFt
SOLD DATE : 09/10/2025
Key Details
Sold Price $425,000
Property Type Single Family Home
Sub Type Single Family Residence
Listing Status Sold
Purchase Type For Sale
Square Footage 1,925 sqft
Price per Sqft $220
Subdivision Sun City Unit 32
MLS Listing ID 6891879
Sold Date 09/10/25
Style Ranch
Bedrooms 3
HOA Y/N No
Year Built 1972
Annual Tax Amount $1,283
Tax Year 2024
Lot Size 9,174 Sqft
Acres 0.21
Property Sub-Type Single Family Residence
Source Arizona Regional Multiple Listing Service (ARMLS)
Property Description
Beautifully REMODELED STANFORD. NEW STUCCO with POP OUTS, 2 TONE PAINT/ROCK VENEER. AWESOME BATHROOMS, both w/ DOUBLE QUARTZ VANITIES & TILED SHOWERS. DEN/OFFICE/FR OR CRAFT AREA! INCREDIBLE OPEN KITCHEN. SOLID WOOD CABINETS, PANTRY, QUARTZ Countertops, Tile Backsplash, SS Appliances. Pin Lights. NEW VINYL PLANK FLOORING & CARPET, DOORS, Hardware, 4.5'' Baseboards, Ceiling Fans w/ LIGHTS. SKYLIGHTS. POPCORN REMOVED, New DRYWALL TEXTURE w/ Rounded Corners, INT 2 tone PAINT. New TILED FRONT PORCH NEWLY SCREENED & CARPETED AZ RM PLUS a UNCOVERED PATIO. NEWER & NEW WINDOWS. ARTIFICIAL TURF BACKYARD. NOW HAS an INSIDE LAUNDRY. NEW ELECTRICAL OUTLETS, SWITCHES & CAN LIGHTING. EPOXY garage floor. FENCED BACKYARD. CLOSE TO REC CENTERS, SHOPPING, RESTAURANTS & 101. See doc tab for list of upgrades.
Location
State AZ
County Maricopa
Community Sun City Unit 32
Direction East to Cedar Hill Circle, South to home on Right
Rooms
Other Rooms Family Room, Arizona RoomLanai
Den/Bedroom Plus 3
Separate Den/Office N
Interior
Interior Features Double Vanity, Eat-in Kitchen, Breakfast Bar, No Interior Steps, Pantry, 3/4 Bath Master Bdrm
Heating Electric
Cooling Central Air, Ceiling Fan(s), Programmable Thmstat
Flooring Carpet, Vinyl
Fireplaces Type None
Fireplace No
Window Features Skylight(s),Dual Pane,Vinyl Frame
Appliance Electric Cooktop, Built-In Electric Oven
SPA None
Laundry Wshr/Dry HookUp Only
Exterior
Exterior Feature Screened in Patio(s)
Parking Features Garage Door Opener
Garage Spaces 2.0
Garage Description 2.0
Fence Chain Link
Community Features Racquetball, Golf, Pickleball, Lake, Community Spa, Community Spa Htd, Transportation Svcs, Tennis Court(s), Biking/Walking Path, Fitness Center
Roof Type Composition
Accessibility Lever Handles, Bath Lever Faucets
Porch Patio
Private Pool No
Building
Lot Description Sprinklers In Rear, Sprinklers In Front, Gravel/Stone Front, Gravel/Stone Back, Synthetic Grass Back, Auto Timer H2O Front, Auto Timer H2O Back
Story 1
Builder Name Del Webb
Sewer Private Sewer
Water Pvt Water Company
Architectural Style Ranch
Structure Type Screened in Patio(s)
New Construction No
Schools
Elementary Schools Adult
Middle Schools Adult
High Schools Adult
School District Adult
Others
HOA Fee Include No Fees
Senior Community Yes
Tax ID 200-94-259
Ownership Fee Simple
Acceptable Financing Cash, Conventional, FHA, VA Loan
Horse Property N
Disclosures Agency Discl Req, Seller Discl Avail
Possession Close Of Escrow, By Agreement
Listing Terms Cash, Conventional, FHA, VA Loan
Financing Cash
Special Listing Condition Age Restricted (See Remarks)
Read Less Info
Want to know what your home might be worth? Contact us for a FREE valuation!

Our team is ready to help you sell your home for the highest possible price ASAP

Copyright 2025 Arizona Regional Multiple Listing Service, Inc. All rights reserved.
Bought with Arizona Premier Realty Homes & Land, LLC

GET MORE INFORMATION







