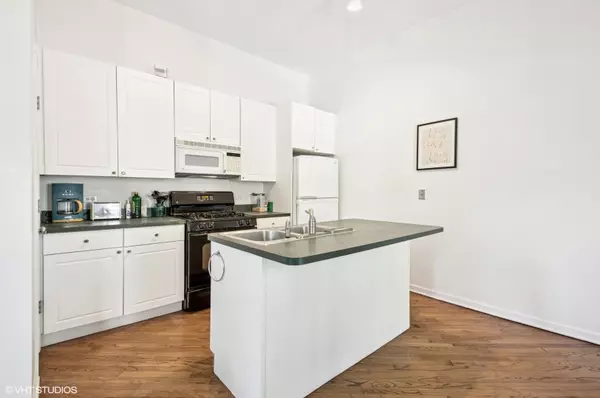$500,000
$475,000
5.3%For more information regarding the value of a property, please contact us for a free consultation.
2 Beds
1.5 Baths
1,400 SqFt
SOLD DATE : 09/09/2025
Key Details
Sold Price $500,000
Property Type Condo
Sub Type Condo,T3-Townhouse 3+ Stories
Listing Status Sold
Purchase Type For Sale
Square Footage 1,400 sqft
Price per Sqft $357
MLS Listing ID 12383039
Sold Date 09/09/25
Bedrooms 2
Full Baths 1
Half Baths 1
Rental Info Yes
Year Built 1994
Annual Tax Amount $9,311
Tax Year 2023
Lot Dimensions 800
Property Sub-Type Condo,T3-Townhouse 3+ Stories
Property Description
Spacious and bright corner 2 Br + Den, 1.1 Ba Townhouse end unit in East Village with attached garage parking and private yard/patio. 3 floors of living with the Main Level Featuring an Open floor plan with spacious living and separate dining area and hardwood floors. Kitchen features, refrigerator, range, microwave, dishwasher and island with breakfast bar. 3-sided fireplace and central heat & air with in-unit side-by-side washer and dryer. Upper Level features 2 large bedrooms with an abundance of closet space. Ground floor Level features a Den ideal for home office, T.V room or guest area with access to patio. This level also has a powder room, in-unit side-by-side washer and dryer and direct attached garage access. Walk to all the stores, bars & restaurants on Chicago Avenue and nearby Division St.
Location
State IL
County Cook
Area Chi - West Town
Rooms
Basement None
Interior
Interior Features Storage, Open Floorplan
Heating Natural Gas, Forced Air
Cooling Central Air
Flooring Hardwood
Fireplaces Number 1
Fireplaces Type Wood Burning
Fireplace Y
Appliance Range, Microwave, Dishwasher, Refrigerator, Washer, Dryer
Laundry Main Level, Washer Hookup, In Unit
Exterior
Garage Spaces 1.0
Amenities Available Ceiling Fan, Laundry, Fencing, Patio
Roof Type Asphalt,Other
Building
Lot Description Corner Lot
Building Description Vinyl Siding,Block,Other, No
Story 3
Sewer Public Sewer
Water Public
Structure Type Vinyl Siding,Block,Other
New Construction false
Schools
Elementary Schools Talcott Elementary School
High Schools Wells Community Academy Senior H
School District 299 , 299, 299
Others
HOA Fee Include None
Ownership Fee Simple
Special Listing Condition List Broker Must Accompany
Pets Allowed Cats OK, Dogs OK
Read Less Info
Want to know what your home might be worth? Contact us for a FREE valuation!

Our team is ready to help you sell your home for the highest possible price ASAP

© 2025 Listings courtesy of MRED as distributed by MLS GRID. All Rights Reserved.
Bought with Janis Northon • @properties Christie's International Real Estate

GET MORE INFORMATION







