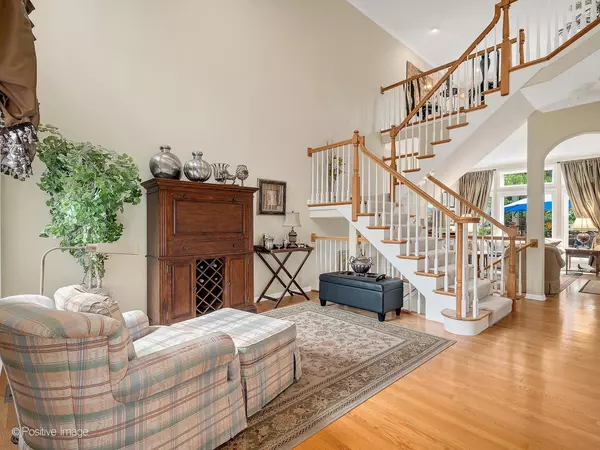$461,000
$470,000
1.9%For more information regarding the value of a property, please contact us for a free consultation.
2 Beds
2.5 Baths
2,012 SqFt
SOLD DATE : 09/30/2025
Key Details
Sold Price $461,000
Property Type Townhouse
Sub Type Townhouse-2 Story
Listing Status Sold
Purchase Type For Sale
Square Footage 2,012 sqft
Price per Sqft $229
Subdivision Sutton Park Place
MLS Listing ID 12447983
Sold Date 09/30/25
Bedrooms 2
Full Baths 2
Half Baths 1
HOA Fees $410/mo
Rental Info No
Year Built 1998
Annual Tax Amount $8,002
Tax Year 2023
Lot Dimensions 34X90
Property Sub-Type Townhouse-2 Story
Property Description
Exceptional end-unit townhome with quiet cul-de-sac location boasts lovely, private views from every window, and is finely appointed throughout. Easy entertaining with a bright and open floor plan, a sun-filled gourmet kitchen with a center island, and a breakfast room. Impressive family room with a lovely fireplace, and a wall of windows to let the sunshine in. Unwind in the graceful primary suite with a volume ceiling, a grand bath with dual vanity, a large jacuzzi tub, separate shower, plus a great-sized walk-in closet. The versatile open loft currently serves as an office but can easily be transformed into a third bedroom, a reading nook, or a meditation room-whatever suits the homeowner's needs. Relax on the generously sized deck, set well back to afford the utmost privacy, surrounded by lovely landscaping and towering trees, creating a secure and secluded retreat! This home features volume ceilings, hardwood floors, arched entryways, and elegant millwork throughout. There are 10-foot ceilings on the main floor and in the full, unfinished basement, which is plumbed for a third bath and a heated garage, always appreciated in the wintertime! Exciting downtown Palatine has much to offer: Metra train, fine dining, music venues, shopping, and a weekly Farmer's Market; lovely perks to this attractive home!
Location
State IL
County Cook
Area Palatine
Rooms
Basement Unfinished, Bath/Stubbed, Full
Interior
Interior Features Vaulted Ceiling(s), Cathedral Ceiling(s), Walk-In Closet(s), High Ceilings, Open Floorplan
Heating Natural Gas, Forced Air
Cooling Central Air
Flooring Hardwood
Fireplaces Number 1
Fireplaces Type Attached Fireplace Doors/Screen, Gas Log
Equipment CO Detectors, Ceiling Fan(s), Sump Pump
Fireplace Y
Appliance Microwave, Dishwasher, Refrigerator, Washer, Dryer, Disposal, Cooktop, Oven, Humidifier
Laundry Upper Level, In Unit
Exterior
Garage Spaces 2.0
Roof Type Asphalt
Building
Lot Description Cul-De-Sac, Landscaped, Mature Trees, Views
Building Description Brick,Stucco, No
Story 2
Sewer Public Sewer
Water Lake Michigan
Structure Type Brick,Stucco
New Construction false
Schools
Elementary Schools Carl Sandburg Middle School
Middle Schools Walter R Sundling Middle School
High Schools Palatine High School
School District 15 , 15, 211
Others
HOA Fee Include Exterior Maintenance,Lawn Care,Snow Removal
Ownership Fee Simple w/ HO Assn.
Special Listing Condition None
Pets Allowed Cats OK, Dogs OK
Read Less Info
Want to know what your home might be worth? Contact us for a FREE valuation!

Our team is ready to help you sell your home for the highest possible price ASAP

© 2025 Listings courtesy of MRED as distributed by MLS GRID. All Rights Reserved.
Bought with Dorothy Wulf of Wulf Properties Realty Corp

GET MORE INFORMATION







