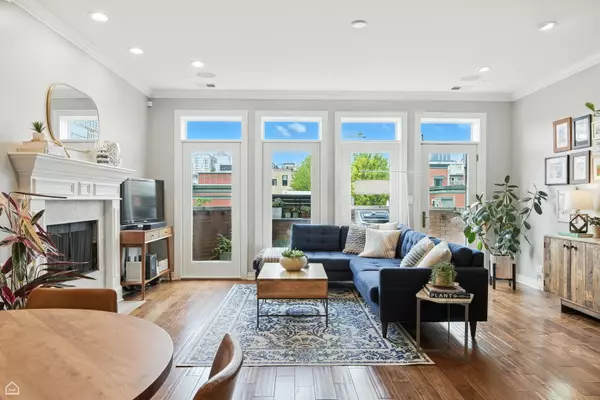$790,000
$799,900
1.2%For more information regarding the value of a property, please contact us for a free consultation.
2 Beds
2 Baths
1,500 SqFt
SOLD DATE : 10/01/2025
Key Details
Sold Price $790,000
Property Type Condo
Sub Type Condo
Listing Status Sold
Purchase Type For Sale
Square Footage 1,500 sqft
Price per Sqft $526
Subdivision The Flats On Monroe
MLS Listing ID 12433712
Sold Date 10/01/25
Bedrooms 2
Full Baths 2
HOA Fees $375/mo
Year Built 2006
Annual Tax Amount $14,101
Tax Year 2023
Lot Dimensions Per Survey
Property Sub-Type Condo
Property Description
Experience penthouse living at its finest with this rare opportunity to own a designer home featuring *** BEAUTIFULLY BUILT-OUT PRIVATE ROOF DECK***in the heart of the West Loop. Welcome to a completely gut-rehabbed stunner where no detail has been overlooked. This 2-bedroom, 2-bathroom, 1,500 sq. ft. home offers a perfect blend of sophisticated design and modern comfort, located in one of the city's most desirable neighborhoods. The open-concept living and dining area flows seamlessly to a private balcony, ideal for enjoying your morning coffee or grilling while taking in stunning skyline views. The home features gorgeous wide-plank hardwood floors, crown molding, and dramatic floor-to-ceiling windows. The designer kitchen is a showpiece, boasting dolomite countertops, stainless steel appliances, a wine fridge, and a large breakfast bar perfect for entertaining guests. The sun-filled primary suite offers spacious closets and a luxurious, spa-like ensuite bathroom. This bathroom features dual vanities, Restoration Hardware fixtures, a jacuzzi tub, and a steam shower equipped with jetted sprays and a rain showerhead. One of the standout features of this home is the incredible, professionally designed private rooftop deck by Reveal Design. This amazing space is fully equipped for year-round enjoyment, featuring a steel pergola with adjustable shades, custom built-in seating and storage, a gas-plumbed fire pit, commercial-grade outdoor heaters, a custom bar, smartphone-controlled lighting, hardwired outdoor speakers, and professional landscaping. Additional highlights include built-in surround sound with in-ceiling speakers, a Nest thermostat, and garage parking. The home is located in the highly-rated Skinner School District, placing you within walking distance to everything the West Loop has to offer - restaurants, shops, transit, parks, and more!
Location
State IL
County Cook
Area Chi - Near West Side
Rooms
Basement None
Interior
Heating Natural Gas, Forced Air
Cooling Central Air
Flooring Hardwood
Fireplaces Number 1
Fireplaces Type Gas Starter
Fireplace Y
Laundry Washer Hookup
Exterior
Exterior Feature Balcony
Garage Spaces 1.0
Roof Type Rubber
Building
Building Description Brick, No
Story 4
Sewer Septic-Mechanical
Water Lake Michigan
Structure Type Brick
New Construction false
Schools
Elementary Schools Skinner Elementary School
Middle Schools Skinner Elementary School
School District 299 , 299, 299
Others
HOA Fee Include Water,Insurance,Exterior Maintenance,Scavenger,Snow Removal
Ownership Condo
Special Listing Condition List Broker Must Accompany
Pets Allowed Cats OK, Dogs OK
Read Less Info
Want to know what your home might be worth? Contact us for a FREE valuation!

Our team is ready to help you sell your home for the highest possible price ASAP

© 2025 Listings courtesy of MRED as distributed by MLS GRID. All Rights Reserved.
Bought with Michael Shenfeld of Jameson Sotheby's Intl Realty

GET MORE INFORMATION







