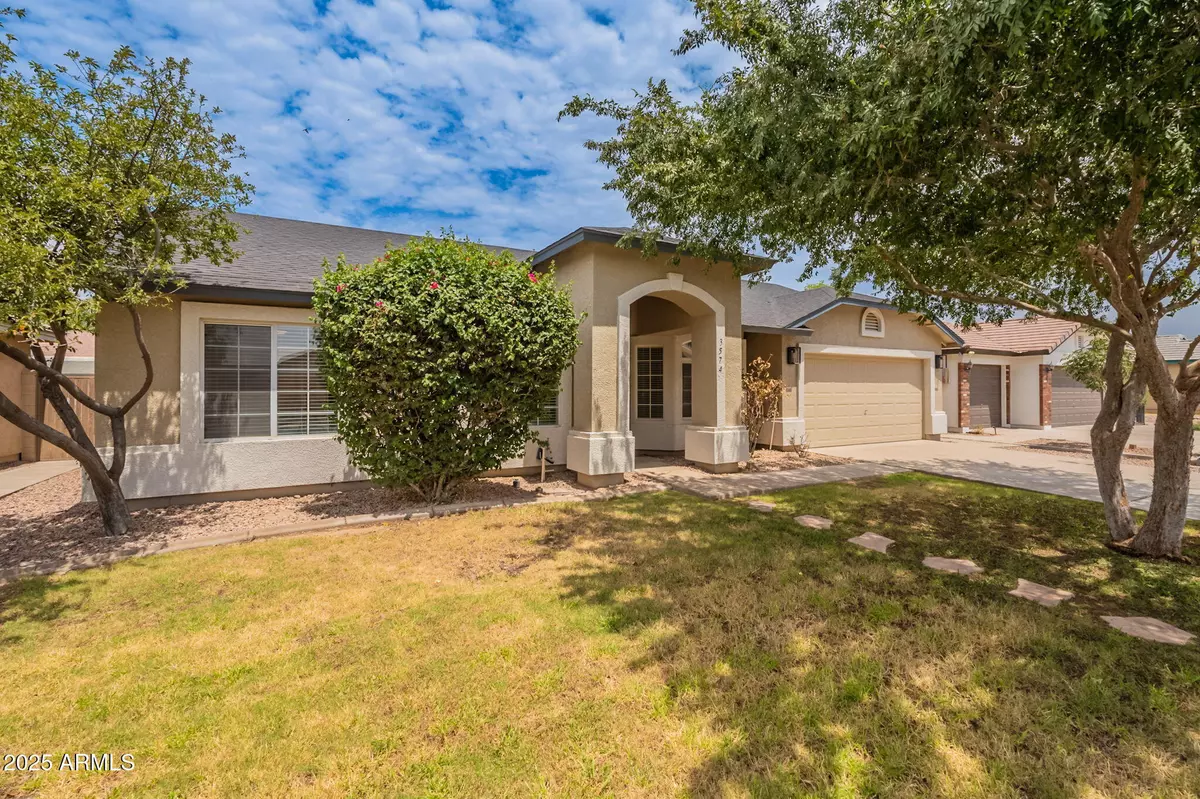$409,500
$409,500
For more information regarding the value of a property, please contact us for a free consultation.
4 Beds
2 Baths
1,738 SqFt
SOLD DATE : 10/22/2025
Key Details
Sold Price $409,500
Property Type Single Family Home
Sub Type Single Family Residence
Listing Status Sold
Purchase Type For Sale
Square Footage 1,738 sqft
Price per Sqft $235
Subdivision Castlegate Parcel 4
MLS Listing ID 6906270
Sold Date 10/22/25
Style Ranch
Bedrooms 4
HOA Fees $60/qua
HOA Y/N Yes
Year Built 2004
Annual Tax Amount $1,072
Tax Year 2024
Lot Size 7,176 Sqft
Acres 0.16
Property Sub-Type Single Family Residence
Source Arizona Regional Multiple Listing Service (ARMLS)
Property Description
Welcome to your dream home! This completely remodeled 4-bedroom, 2-bathroom residence offers the perfect blend of modern updates and timeless charm. From the moment you step inside, you'll notice the fresh new paint throughout and an abundance of natural light that creates a warm, inviting atmosphere. The heart of the home features a spacious kitchen with stunning granite countertops, updated cabinetry, and plenty of prep space—ideal for both everyday living and entertaining. Each bedroom is generously sized with ample closet space, perfect for family, guests, or a home office setup. Every inch of this home has been thoughtfully updated to offer comfort, style, and functionality. With its turnkey condition and attention to detail, all you have to do is move in and make it home!
Location
State AZ
County Pinal
Community Castlegate Parcel 4
Area Pinal
Rooms
Other Rooms Great Room, Family Room
Den/Bedroom Plus 4
Separate Den/Office N
Interior
Interior Features Granite Counters, Double Vanity, Eat-in Kitchen, Breakfast Bar, Vaulted Ceiling(s), Full Bth Master Bdrm
Heating Electric
Cooling Central Air, Ceiling Fan(s)
Flooring Other, Carpet
Fireplaces Type Other
Fireplace Yes
SPA None
Exterior
Garage Spaces 2.0
Garage Description 2.0
Fence Block
Utilities Available SRP
Roof Type Other
Total Parking Spaces 2
Private Pool No
Building
Lot Description Grass Front, Grass Back, Auto Timer H2O Front, Auto Timer H2O Back
Story 1
Builder Name Providence Homes
Sewer Public Sewer
Water City Water
Architectural Style Ranch
New Construction No
Schools
Elementary Schools Kathryn Sue Simonton Elementary
Middle Schools J. O. Combs Middle School
High Schools Combs High School
School District J O Combs Unified School District
Others
HOA Name AAM
HOA Fee Include Maintenance Grounds,Street Maint
Senior Community No
Tax ID 109-23-104
Ownership Fee Simple
Acceptable Financing Cash, Conventional, FHA, VA Loan
Horse Property N
Disclosures None
Possession Close Of Escrow
Listing Terms Cash, Conventional, FHA, VA Loan
Financing VA
Read Less Info
Want to know what your home might be worth? Contact us for a FREE valuation!

Our team is ready to help you sell your home for the highest possible price ASAP

Copyright 2025 Arizona Regional Multiple Listing Service, Inc. All rights reserved.
Bought with Jason Mitchell Real Estate

GET MORE INFORMATION







