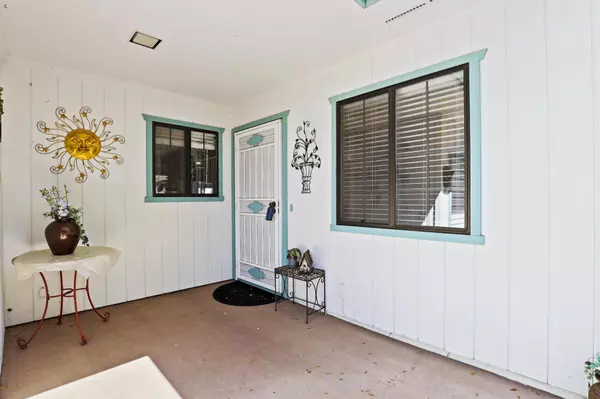$395,000
$395,000
For more information regarding the value of a property, please contact us for a free consultation.
3 Beds
1.75 Baths
1,426 SqFt
SOLD DATE : 10/09/2025
Key Details
Sold Price $395,000
Property Type Single Family Home
Sub Type Site Built
Listing Status Sold
Purchase Type For Sale
Square Footage 1,426 sqft
Price per Sqft $276
Subdivision Alpine Heights
MLS Listing ID 92130
Sold Date 10/09/25
Style Single Level,Ranch
Bedrooms 3
HOA Fees $2
HOA Y/N Yes
Year Built 1981
Annual Tax Amount $1,892
Tax Year 2024
Lot Size 10,018 Sqft
Acres 0.23
Lot Dimensions 100 x 89.53 x 36.52 x 35 x 119.15
Property Sub-Type Site Built
Source Central Arizona Association of REALTORS®
Property Description
Welcome to this beautifully maintained ranch-style home featuring 3 spacious bdrms & 2 fully updated bathrooms. Enjoy the cozy sunroom, perfect for relaxing or entertaining, and step outside to your own raised bed garden-ideal for the green thumb in the family. Property includes a 2 car garage + a 2 car carport, offering plenty of space for vehicles & storage. Recent upgrades include a newer roof and stylish renovations in both bathrooms. This home truly has it all -comfort, charge and convenience.
Location
State AZ
County Gila
Community Alpine Heights
Area Payson Northeast
Zoning res
Direction Highway 260 and Rancho Rd Directions: North on Hwy 260, right on Rancho Road, right on Bradley Road to Easy Street
Rooms
Other Rooms FoyerEntry, Study Office Den, Sun Room
Dining Room Kitchen-Dining Combo, Living-Dining Combo
Kitchen Breakfast Bar, Built in Microwave, Dishwasher, Electric Range, Garbage Disposal, Pantry
Interior
Interior Features Foyer/Entry, Study/Office/Den, Sun Room, Breakfast Bar, Living-Dining Combo, Kitchen-Dining Combo, Vaulted Ceiling(s), Pantry, Master Main Floor
Heating Electric, Forced Air
Cooling Evaporative Cooling, Ceiling Fan(s)
Flooring Carpet, Tile, Concrete, Vinyl
Fireplaces Type Pellet Stove
Fireplace Yes
Laundry In Kitchen
Exterior
Exterior Feature Patio, Covered Patio, Drip System, Fire Pit
Parking Features Garage & Carport, RV Access/Parking, Attached
Garage Spaces 2.0
Garage Description 2.0
Fence Chain Link
Waterfront Description No
View Y/N No
View Rural
Roof Type Asphalt
Total Parking Spaces 2
Building
Builder Name unknown
Architectural Style Single Level, Ranch
Others
HOA Name HOA
Tax ID 302-75-044
Acceptable Financing Cash, Conventional, FHA, VA Loan
Horse Property No
Listing Terms Cash, Conventional, FHA, VA Loan
Read Less Info
Want to know what your home might be worth? Contact us for a FREE valuation!

Our team is ready to help you sell your home for the highest possible price ASAP

GET MORE INFORMATION







