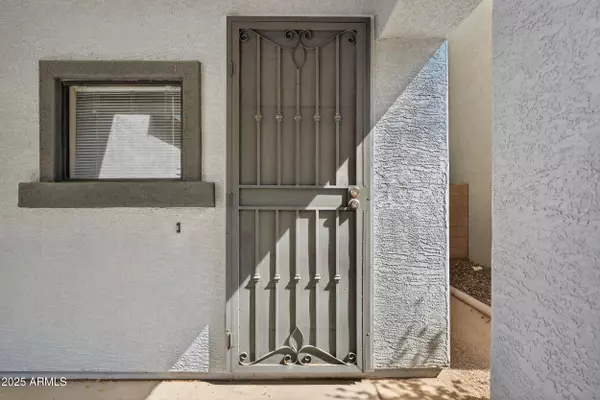$355,000
$357,000
0.6%For more information regarding the value of a property, please contact us for a free consultation.
3 Beds
2.5 Baths
1,642 SqFt
SOLD DATE : 10/23/2025
Key Details
Sold Price $355,000
Property Type Single Family Home
Sub Type Single Family Residence
Listing Status Sold
Purchase Type For Sale
Square Footage 1,642 sqft
Price per Sqft $216
Subdivision Vineyard Hills Estates
MLS Listing ID 6855340
Sold Date 10/23/25
Style Ranch
Bedrooms 3
HOA Fees $40/mo
HOA Y/N Yes
Year Built 2004
Annual Tax Amount $1,376
Tax Year 2024
Lot Size 4,257 Sqft
Acres 0.1
Property Sub-Type Single Family Residence
Source Arizona Regional Multiple Listing Service (ARMLS)
Property Description
Beautiful 2-story, move-in ready home in central Phoenix! Featuring brand-new appliances, granite kitchen countertops, and tall 40'' maple cabinets. The first floor is fully tiled, while upstairs boasts modern vinyl plank flooring. Enjoy 3 spacious bedrooms, 2 full baths, a half 1/2 bathroom downstairs & a versatile loft with a closet—easily convertible into a 4th bedroom. The low-maintenance backyard is complete with pavers, perfect for relaxing or entertaining. This home offers comfort, style, and flexibility in a great location close to what Phoenix offers!
Location
State AZ
County Maricopa
Community Vineyard Hills Estates
Area Maricopa
Direction Baseline, pass Vineyard Rd, Turn Left (West) on Anne Ave, make a sharp Right (North), to Lydia Ln, it will be the 4th house on the north side of the Road.
Rooms
Other Rooms Loft
Master Bedroom Upstairs
Den/Bedroom Plus 5
Separate Den/Office Y
Interior
Interior Features High Speed Internet, Granite Counters, Upstairs, Pantry, Full Bth Master Bdrm
Heating Electric
Cooling Central Air
Flooring Vinyl, Tile
Fireplaces Type Fire Pit
Fireplace Yes
Window Features Dual Pane
Appliance Gas Cooktop
SPA None
Exterior
Garage Spaces 2.0
Garage Description 2.0
Fence Block
Pool None
Community Features Playground
Utilities Available APS
View Mountain(s)
Roof Type Tile
Porch Covered Patio(s)
Total Parking Spaces 2
Private Pool No
Building
Lot Description Gravel/Stone Front, Gravel/Stone Back
Story 2
Builder Name Cornerstone Homes
Sewer Public Sewer
Water City Water
Architectural Style Ranch
New Construction No
Schools
Elementary Schools V H Lassen Elementary School
Middle Schools V H Lassen Elementary School
High Schools Cesar Chavez High School
School District Phoenix Union High School District
Others
HOA Name Vineyard Hills
HOA Fee Include Maintenance Grounds
Senior Community No
Tax ID 105-83-210
Ownership Fee Simple
Acceptable Financing Conventional, FHA, VA Loan
Horse Property N
Disclosures Agency Discl Req, Seller Discl Avail
Possession Close Of Escrow
Listing Terms Conventional, FHA, VA Loan
Financing FHA
Read Less Info
Want to know what your home might be worth? Contact us for a FREE valuation!

Our team is ready to help you sell your home for the highest possible price ASAP

Copyright 2025 Arizona Regional Multiple Listing Service, Inc. All rights reserved.
Bought with West USA Realty

GET MORE INFORMATION







