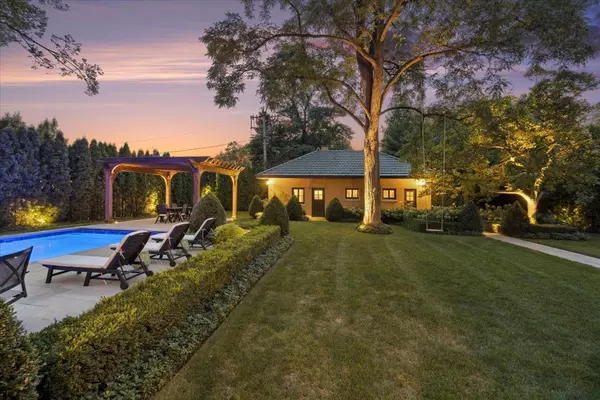$1,935,000
$1,935,000
For more information regarding the value of a property, please contact us for a free consultation.
5 Beds
5.5 Baths
5,300 SqFt
SOLD DATE : 10/29/2025
Key Details
Sold Price $1,935,000
Property Type Single Family Home
Sub Type Detached Single
Listing Status Sold
Purchase Type For Sale
Square Footage 5,300 sqft
Price per Sqft $365
MLS Listing ID 12469697
Sold Date 10/29/25
Bedrooms 5
Full Baths 5
Half Baths 1
Year Built 1924
Annual Tax Amount $44,988
Tax Year 2023
Lot Dimensions 101 x 174
Property Sub-Type Detached Single
Property Description
Built in 1924, the Charles Castle House is one of Oak Park's most admired homes. Beautifully renovated while preserving the exquisite architectural detail of its Italian Renaissance Revival style, this home impresses at every turn. The resort-style outdoor space, replete with a newer in-ground pool, is reminiscent of a Tuscan villa, yet is situated in the heart of Oak Park's renowned Frank Lloyd Wright Historic District. With over 5000 square feet of living space, the home features 5 en-suite bedrooms and 5 1/2 baths. Step inside the grand foyer with its original ceiling mural and take it all in. Gracious living and dining rooms, a charming Florida room, and a custom gourmet kitchen with high-end appliances and adjacent breakfast/game room provide the setting for elegant, yet comfortable living. Ascend to the second floor to find a split floor plan with a 4-room primary suite including sleeping quarters, a spa-like marble bath with steam shower, a huge dressing room with dual walk-in closets, and a relaxing sunroom overlooking the home's magnificent grounds. Three additional ensuite bedrooms round out the second floor. The third floor houses a private guest suite with newer full bath. On the lower level you'l find a huge rec room, office, workout room, full bath and more. Some of the many remarkable features of this home include: buried fiber optic cable, a reverse osmosis drinking water system, whole-house backup generator, overhead sewers and ejector pump, irrigation and drainage systems, zoned AC, and 200 amp electrical service. Within walking distance of shopping, dining, schools and transportation--and just 25 minutes to the loop, O'Hare and Midway, 647 Linden Ave is truly a must-see for the discerning buyer.
Location
State IL
County Cook
Area Oak Park
Rooms
Basement Finished, Exterior Entry, Rec/Family Area, Storage Space, Walk-Up Access, Full
Interior
Interior Features Wet Bar, In-Law Floorplan, Built-in Features, Walk-In Closet(s), Bookcases, High Ceilings, Center Hall Plan, Historic/Period Mlwk, Special Millwork, Separate Dining Room
Heating Natural Gas, Steam, Baseboard, Radiant, Radiator(s)
Cooling Central Air, Zoned, Electric
Flooring Hardwood
Fireplaces Number 4
Fireplaces Type Wood Burning, Masonry
Equipment Security System, Sprinkler-Lawn, Generator, Internet-Fiber
Fireplace Y
Exterior
Exterior Feature Breezeway
Garage Spaces 3.0
Roof Type Tile
Building
Lot Description Corner Lot, Landscaped
Building Description Brick, No
Sewer Public Sewer
Water Lake Michigan
Level or Stories 3 Stories
Structure Type Brick
New Construction false
Schools
Elementary Schools Horace Mann Elementary School
Middle Schools Percy Julian Middle School
High Schools Oak Park & River Forest High Sch
School District 97 , 97, 200
Others
HOA Fee Include None
Ownership Fee Simple
Special Listing Condition List Broker Must Accompany
Read Less Info
Want to know what your home might be worth? Contact us for a FREE valuation!

Our team is ready to help you sell your home for the highest possible price ASAP

© 2025 Listings courtesy of MRED as distributed by MLS GRID. All Rights Reserved.
Bought with Sarah O'Shea Munoz of Berkshire Hathaway HomeServices Chicago

GET MORE INFORMATION







