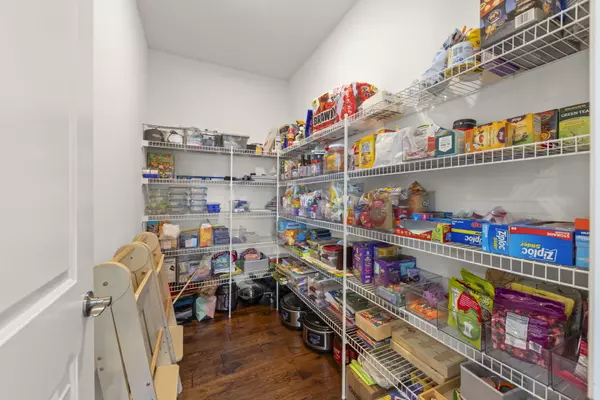$690,000
$700,000
1.4%For more information regarding the value of a property, please contact us for a free consultation.
4 Beds
2.5 Baths
4,270 SqFt
SOLD DATE : 11/10/2025
Key Details
Sold Price $690,000
Property Type Single Family Home
Sub Type Detached Single
Listing Status Sold
Purchase Type For Sale
Square Footage 4,270 sqft
Price per Sqft $161
MLS Listing ID 12477504
Sold Date 11/10/25
Bedrooms 4
Full Baths 2
Half Baths 1
HOA Fees $22/ann
Year Built 2021
Annual Tax Amount $13,343
Tax Year 2023
Lot Dimensions 125x70
Property Sub-Type Detached Single
Property Description
This practically brand new construction (built in 2020) offers modern luxury and thoughtful design. Step outside to a gorgeous NEW Unilock paver BACKYARD PATIO with recessed lighting, perfect for outdoor entertaining. Inside, you'll find a spacious 4-bedroom (two bedrooms with California closets) , 2 1/2-bath home with a full basement waiting for your personal touch. Tall ceilings and a large foyer create an inviting entry, while a versatile flex space allows you to customize it as a living room, dining area, or study. The chef's kitchen features an island, stainless steel appliances, and a stunning walk-in pantry, making meal prep a breeze. Adjacent family room seamlessly promotes effortless entertaining and family living. First floor boasts high end engineered hardwooding. The mudroom and SEPERATE laundry area provide stylish organization for everyday living. The highlight is the luxurious master suite with a room-sized walk-in closet and a spa-like bathroom, creating the perfect retreat to unwind. The full, unfinished basement offers ample storage or expansion options. A spacious 3-car garage completes this exceptional home. Located in a very desirable location in Orland Park, enjoy top-rated schools and easy access to shopping, dining, hospitals, water park and METRA, all in a friendly and convenient community. Move right in!
Location
State IL
County Cook
Area Orland Park
Rooms
Basement Unfinished, Full
Interior
Heating Natural Gas
Cooling Central Air
Fireplaces Number 1
Fireplaces Type Gas Starter
Fireplace Y
Exterior
Garage Spaces 3.0
Building
Building Description Brick, No
Sewer Public Sewer
Water Lake Michigan
Level or Stories 2 Stories
Structure Type Brick
New Construction false
Schools
High Schools Carl Sandburg High School
School District 135 , 135, 230
Others
HOA Fee Include Other
Ownership Fee Simple
Special Listing Condition None
Read Less Info
Want to know what your home might be worth? Contact us for a FREE valuation!

Our team is ready to help you sell your home for the highest possible price ASAP

© 2025 Listings courtesy of MRED as distributed by MLS GRID. All Rights Reserved.
Bought with Kathie Frerman of @properties Christie�s International Real Estate

GET MORE INFORMATION







