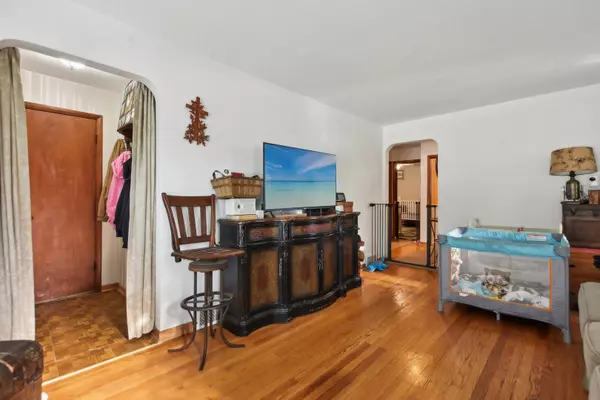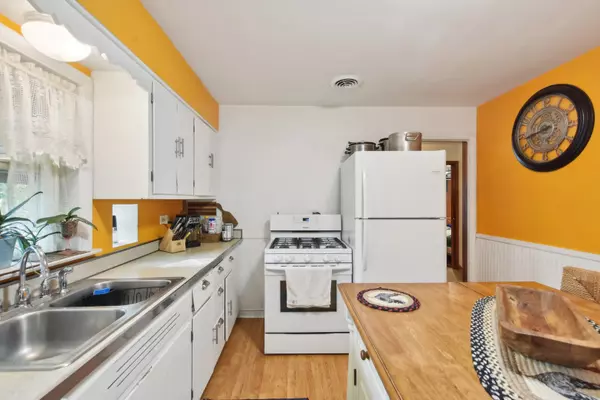$435,000
$485,000
10.3%For more information regarding the value of a property, please contact us for a free consultation.
3 Beds
2 Baths
1,421 SqFt
SOLD DATE : 11/14/2025
Key Details
Sold Price $435,000
Property Type Single Family Home
Sub Type Detached Single
Listing Status Sold
Purchase Type For Sale
Square Footage 1,421 sqft
Price per Sqft $306
MLS Listing ID 12409743
Sold Date 11/14/25
Style Bungalow
Bedrooms 3
Full Baths 2
Year Built 1955
Annual Tax Amount $6,158
Tax Year 2023
Lot Size 3,484 Sqft
Lot Dimensions 30X122
Property Sub-Type Detached Single
Property Description
Welcome home to this 3 bd/2 bth classic bungalow that has plenty of living space for everyone in the perfect location close to public transit, major highways and everything this up & coming neighborhood has to offer! The main level features a spacious living room with hardwood floors, an eat-in kitchen, separate dining room and two good sized bedrooms plus the first full bath. The second level makes the perfect multi-generational suite or in-law arrangement with a full kitchen, living room area, bedroom and a full bath plus it's own gas & electricity meters and two separate exits! It even has a large walk-out balcony/roof deck to enjoy views of the peaceful backyard! Downstairs, the partially finished basement features a large laundry area, storage and two rooms that could be converted to additional bedrooms. Outside, enjoy views of mature trees & foliage on your deck. The backyard also features a privacy fence and mature trees for added privacy, dog run, chicken run & coop, a nice sized garden and a detached 2.5 car garage. You truly can't beat this home or it's location in a thriving neighborhood close to all public transit, major highways, great schools and Jefferson & Portage Park. Schedule your tour today and make this beautiful home in an up & coming neighborhood yours!
Location
State IL
County Cook
Area Chi - Portage Park
Rooms
Basement Partially Finished, Crawl Space, Exterior Entry, Full
Interior
Interior Features 1st Floor Bedroom, In-Law Floorplan, 1st Floor Full Bath
Heating Natural Gas, Forced Air
Cooling Central Air
Flooring Hardwood, Laminate
Fireplace N
Appliance Range, Dishwasher, Refrigerator, Freezer, Washer
Laundry Gas Dryer Hookup, Electric Dryer Hookup, In Unit, Sink
Exterior
Exterior Feature Balcony, Dog Run
Garage Spaces 2.5
Community Features Curbs, Sidewalks, Street Lights, Street Paved
Roof Type Asphalt
Building
Lot Description Corner Lot
Building Description Vinyl Siding,Brick, No
Sewer Public Sewer
Water Lake Michigan, Public
Level or Stories 1.5 Story
Structure Type Vinyl Siding,Brick
New Construction false
Schools
School District 299 , 299, 299
Others
HOA Fee Include None
Ownership Fee Simple
Special Listing Condition None
Read Less Info
Want to know what your home might be worth? Contact us for a FREE valuation!

Our team is ready to help you sell your home for the highest possible price ASAP

© 2025 Listings courtesy of MRED as distributed by MLS GRID. All Rights Reserved.
Bought with Jean-Paul Maund of Keller Williams ONEChicago

GET MORE INFORMATION







