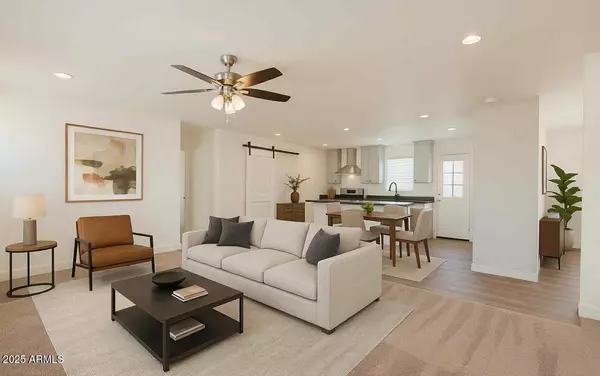$475,000
$474,900
For more information regarding the value of a property, please contact us for a free consultation.
4 Beds
2 Baths
1,680 SqFt
SOLD DATE : 11/13/2025
Key Details
Sold Price $475,000
Property Type Mobile Home
Sub Type Mfg/Mobile Housing
Listing Status Sold
Purchase Type For Sale
Square Footage 1,680 sqft
Price per Sqft $282
Subdivision That Portion Of The Southeast Quarter Of Section 2
MLS Listing ID 6874925
Sold Date 11/13/25
Bedrooms 4
HOA Y/N No
Year Built 2024
Annual Tax Amount $1,480
Tax Year 2024
Lot Size 1.123 Acres
Acres 1.12
Property Sub-Type Mfg/Mobile Housing
Source Arizona Regional Multiple Listing Service (ARMLS)
Property Description
This brand-new manufactured home is set on a spacious 1.25 acre lot with incredible Mountain View's and includes a 25x20 detached garage. With no HOA, it offers freedom and flexibility, all wrapped in a thoughtfully designed layout with high-end finishes and modern touches throughout—a perfect blend of comfort and style.
At the heart of the home is a stunning kitchen featuring all-new cabinetry, a generous center island, and sleek stainless steel appliances—ideal for entertaining or enjoying everyday family meals.
The popular split floor plan offers four spacious bedrooms and two beautifully designed bathrooms, creating a perfect balance of privacy and functionality. Designer upgrades such as modern doors, elegant baseboards, and custom lighting bring a polished look to the interior. Additionally, the new roof, windows, and AC system enhance energy efficiency and help keep utility costs low.
With ample space for children, pets, or even horses to roam, this move-in ready home is designed for modern living in a peaceful, scenic setting. Come and see this home today!
Location
State AZ
County Pinal
Community That Portion Of The Southeast Quarter Of Section 2
Area Pinal
Direction North of the US 60 on Goldfield to left at Old West Hwy to Right-North on Starr Rd
Rooms
Den/Bedroom Plus 4
Separate Den/Office N
Interior
Interior Features 3/4 Bath Master Bdrm
Heating Electric
Cooling Central Air
Flooring Flooring
Fireplace No
SPA None
Laundry Wshr/Dry HookUp Only
Exterior
Parking Features RV Access/Parking, Detached
Garage Spaces 2.0
Garage Description 2.0
Fence None
Pool None
Utilities Available SRP
View Mountain(s)
Roof Type Composition
Total Parking Spaces 2
Private Pool No
Building
Lot Description Dirt Front, Dirt Back
Story 1
Builder Name CMH Manufacturing West, Inc.
Sewer Septic Tank
Water Pvt Water Company
New Construction Yes
Schools
Elementary Schools Desert Vista Elementary School
Middle Schools Cactus Canyon Junior High
High Schools Apache Junction High School
School District Apache Junction Unified District
Others
HOA Fee Include No Fees
Senior Community No
Tax ID 103-21-010-C
Ownership Fee Simple
Acceptable Financing Cash, Conventional, FHA, VA Loan
Horse Property Y
Disclosures Agency Discl Req
Possession Close Of Escrow
Listing Terms Cash, Conventional, FHA, VA Loan
Financing Conventional
Read Less Info
Want to know what your home might be worth? Contact us for a FREE valuation!

Our team is ready to help you sell your home for the highest possible price ASAP

Copyright 2025 Arizona Regional Multiple Listing Service, Inc. All rights reserved.
Bought with RE/MAX Alliance Group

GET MORE INFORMATION







