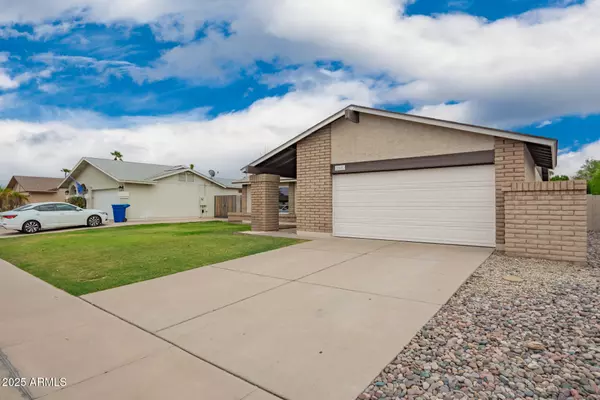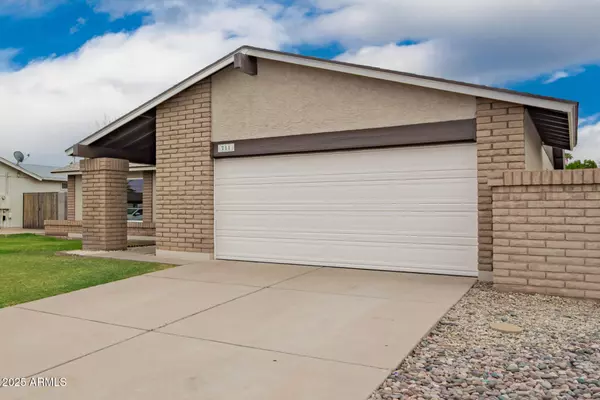$445,000
$450,000
1.1%For more information regarding the value of a property, please contact us for a free consultation.
3 Beds
2 Baths
1,342 SqFt
SOLD DATE : 11/14/2025
Key Details
Sold Price $445,000
Property Type Single Family Home
Sub Type Single Family Residence
Listing Status Sold
Purchase Type For Sale
Square Footage 1,342 sqft
Price per Sqft $331
Subdivision Sunridge Unit 4
MLS Listing ID 6932319
Sold Date 11/14/25
Style Ranch
Bedrooms 3
HOA Y/N No
Year Built 1981
Annual Tax Amount $1,632
Tax Year 2024
Lot Size 6,808 Sqft
Acres 0.16
Property Sub-Type Single Family Residence
Source Arizona Regional Multiple Listing Service (ARMLS)
Property Description
Discover this beautifully refreshed Chandler gem! Brand new dual-pane windows and fresh interior/exterior paint give this home dazzling curb appeal and a bright, airy feel. Welcoming living area is centered around a cozy, wood-burning brick fireplace framed by stunning floor-to-ceiling windows. Spacious primary suite features French doors, a walk-in closet, granite counters, and a stylish tiled shower mirrored by matching designs in the guest bath. Split floor plan offers privacy for the additional bedrooms, while the kitchen shines with granite counters, SS appliances, and a breakfast bar for casual dining. Outside, enjoy the sparkling Pebble Tec pool, lush grassy yard, and a large covered patio. With its inviting layout, this home lives larger than its square footage suggests! Act now! Pool was resurfaced in 2016. The filter was replaced in 2020. The pool light was replaced in 2024. The HVAC was replaced in 2024. The hot water heater was replaced in 2020.
Location
State AZ
County Maricopa
Community Sunridge Unit 4
Area Maricopa
Direction From Alma School and Elliot, go North to Summit Pl and turn Right (East). Turn Right (South) on Jay. Turn Left (East) on Straford and the home is on the right (South) side of the street.
Rooms
Master Bedroom Split
Den/Bedroom Plus 3
Separate Den/Office N
Interior
Interior Features High Speed Internet, Granite Counters, Breakfast Bar, 3/4 Bath Master Bdrm
Heating Electric
Cooling Ceiling Fan(s)
Flooring Carpet, Tile
Fireplace Yes
Window Features Dual Pane
Appliance Electric Cooktop, Built-In Electric Oven
SPA None
Laundry Wshr/Dry HookUp Only
Exterior
Parking Features Garage Door Opener, Direct Access
Garage Spaces 2.0
Garage Description 2.0
Fence Block
Utilities Available SRP
Roof Type Composition
Porch Covered Patio(s)
Total Parking Spaces 2
Private Pool Yes
Building
Lot Description North/South Exposure, Grass Front, Grass Back
Story 1
Builder Name unk
Sewer Sewer in & Cnctd, Sewer - Available, Public Sewer
Water City Water
Architectural Style Ranch
New Construction No
Schools
Elementary Schools Sirrine Montessori Center
Middle Schools Summit Academy
High Schools Dobson High School
School District Mesa Unified District
Others
HOA Fee Include No Fees
Senior Community No
Tax ID 302-88-638
Ownership Fee Simple
Acceptable Financing Cash, Conventional, FHA, VA Loan
Horse Property N
Disclosures Seller Discl Avail
Possession Close Of Escrow
Listing Terms Cash, Conventional, FHA, VA Loan
Financing Conventional
Special Listing Condition Owner/Agent
Read Less Info
Want to know what your home might be worth? Contact us for a FREE valuation!

Our team is ready to help you sell your home for the highest possible price ASAP

Copyright 2025 Arizona Regional Multiple Listing Service, Inc. All rights reserved.
Bought with AZ Valley Realty

GET MORE INFORMATION







