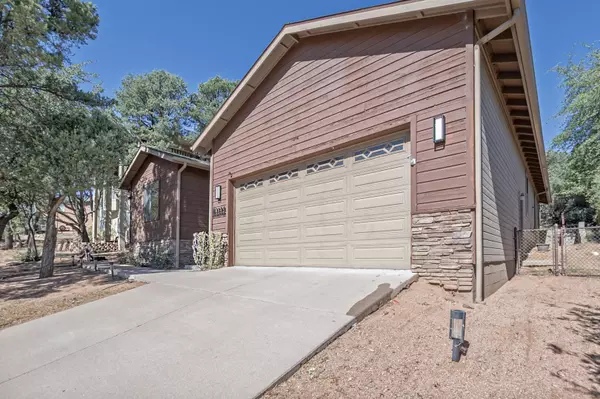$2,495
$2,495
For more information regarding the value of a property, please contact us for a free consultation.
3 Beds
2 Baths
1,660 SqFt
SOLD DATE : 11/14/2025
Key Details
Sold Price $2,495
Property Type Single Family Home
Sub Type Residential
Listing Status Sold
Purchase Type For Sale
Square Footage 1,660 sqft
Price per Sqft $1
Subdivision Alpine Village
MLS Listing ID 92980
Sold Date 11/14/25
Style Single Level
Bedrooms 3
Year Built 2005
Lot Size 6,534 Sqft
Acres 0.15
Lot Dimensions 65 x 100
Property Sub-Type Residential
Source Central Arizona Association of REALTORS®
Property Description
Located in the highly sought-after Alpine Village community in Payson, this spacious single-story site-built home offers comfort, convenience, and energy efficiency. Featuring a desirable great room concept, the open layout creates a seamless flow between living, dining, and kitchen spaces. The well-appointed kitchen includes stainless steel appliances, a large pantry, breakfast bar, and abundant cabinet and counter space—perfect for both everyday use and entertaining. Cozy up in the inviting living room, complete with a stunning floor-to-ceiling stone fireplace as the centerpiece. The expansive primary suite offers direct access to the backyard and includes a luxurious ensuite bath with double sinks, a soaking tub, a separate shower and water room. Additional features include: Solar Panels giving you huge savings on your electric bill. An Oversized 2-car garage with built-in shelving for extra storage, a wash sink, extra refrigerator/freezer and a Tesla charging station. Covered front and back patios are perfect for enjoying Payson's mountain air. Fenced backyard. A separate laundry room with an oversized washer and dryer is included. This home is move-in ready and offers a rare combination of comfort and sustainability in a peaceful neighborhood setting.
Location
State AZ
County Gila
Community Alpine Village
Area Payson Northwest
Zoning Residential
Direction Hwy 87. West on Forest. Right on McLane. Left on Sherwood. Right on Bavarian through stop sign.
Rooms
Other Rooms FoyerEntry
Dining Room Great Room
Kitchen Breakfast Bar, Dishwasher, Electric Range, Garbage Disposal, Microwave, Pantry, Refrigerator
Interior
Interior Features Foyer/Entry, Breakfast Bar, Vaulted Ceiling(s), Pantry, Master Main Floor
Heating Electric, Heat Pump
Cooling Heat Pump
Flooring Carpet, Laminate, Concrete
Fireplaces Type Great Room, Gas
Fireplace Yes
Window Features Double Pane Windows
Laundry Dryer, Washer
Exterior
Exterior Feature Covered Patio, Drip System
Parking Features Garage Only, Attached
Garage Spaces 2.0
Garage Description 2.0
Fence Chain Link, N/A - Other
Waterfront Description No
View Y/N No
Roof Type Asphalt
Porch Porch, Covered
Total Parking Spaces 2
Garage Yes
Building
Lot Description Landscaped, Many Trees
Story Multi/Split
Entry Level Multi/Split
Architectural Style Single Level
Level or Stories Multi/Split
Others
Tax ID 302-79-201
Horse Property No
Read Less Info
Want to know what your home might be worth? Contact us for a FREE valuation!

Our team is ready to help you sell your home for the highest possible price ASAP

GET MORE INFORMATION







