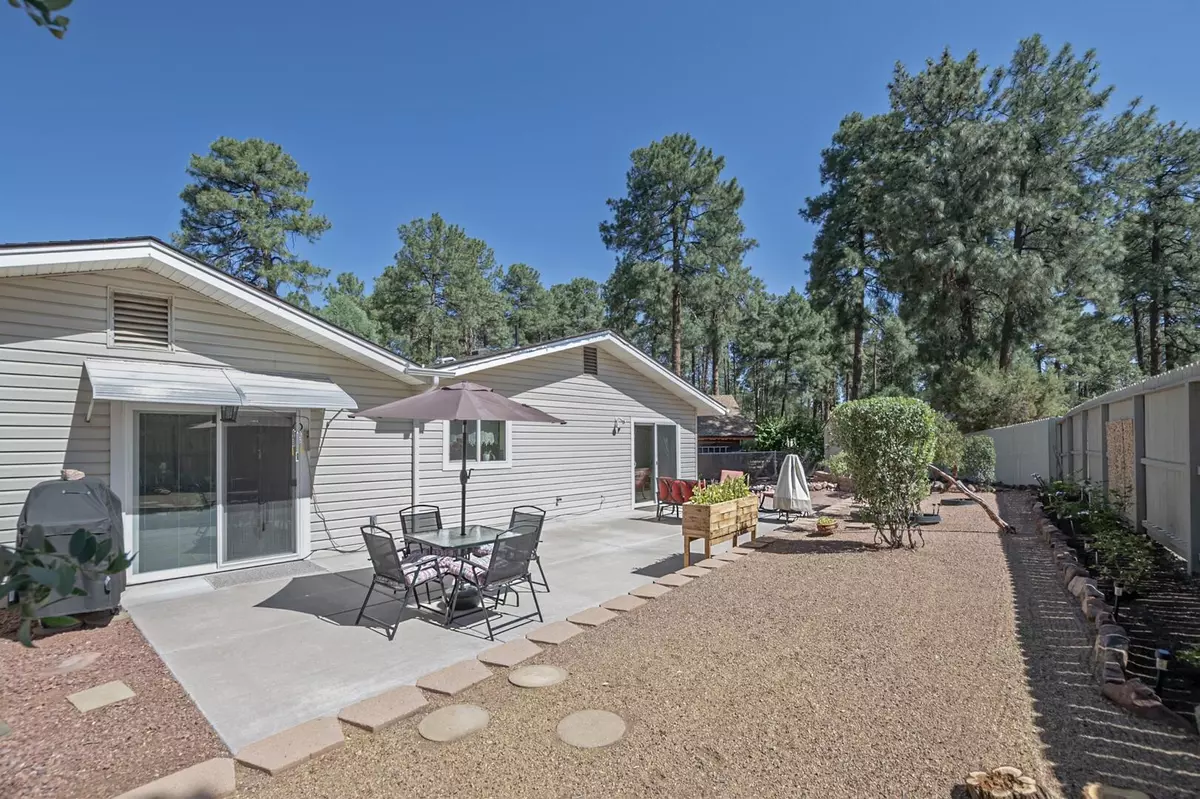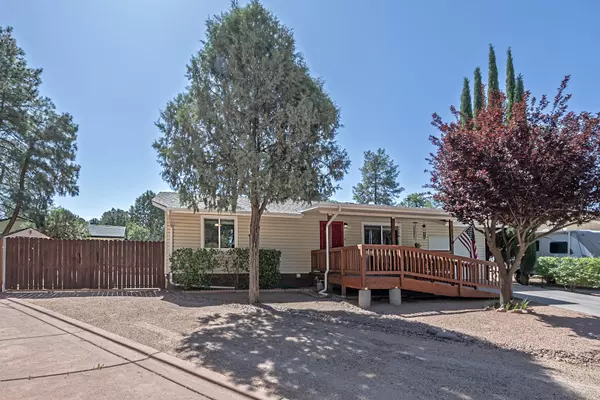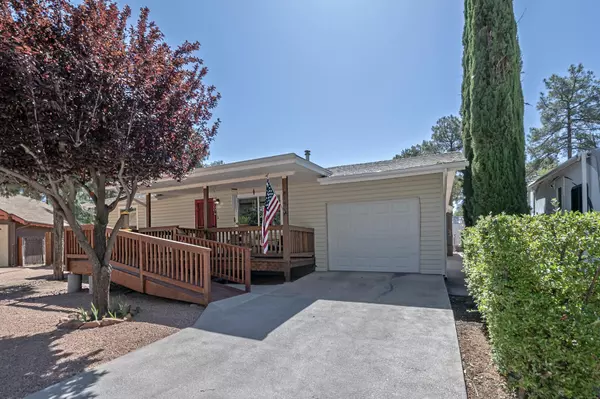$388,000
$392,500
1.1%For more information regarding the value of a property, please contact us for a free consultation.
3 Beds
3 Baths
1,632 SqFt
SOLD DATE : 11/17/2025
Key Details
Sold Price $388,000
Property Type Single Family Home
Sub Type Site Built
Listing Status Sold
Purchase Type For Sale
Square Footage 1,632 sqft
Price per Sqft $237
Subdivision Payson North U3
MLS Listing ID 92456
Sold Date 11/17/25
Style Single Level
Bedrooms 3
Year Built 1974
Annual Tax Amount $1,961
Tax Year 2024
Lot Size 8,276 Sqft
Acres 0.19
Lot Dimensions 8276
Property Sub-Type Site Built
Source Central Arizona Association of REALTORS®
Property Description
AMAZING home at an AMAZING price! Discover comfort, convenience, and flexibility in this beautifully updated home nestled in a quiet cul-de-sac. Featuring two spacious primary suites, this layout is perfect for multi-generational living or welcoming guests in style. The newly upgraded guest bathroom offers a serene escape, complete with modern finishes and thoughtful design. Enjoy cozy evenings by the new pellet stove, and relish year-round outdoor living in the expansive, tranquil backyard—ideal for entertaining, gardening, or simply unwinding. The home is handicap accessible for added ease and functionality, and the RV gate with dedicated RV parking makes room for all your adventures. Located in a peaceful neighborhood, this move-in ready gem offers the perfect blend of relaxation and practicality. Come experience the lifestyle you've been looking for!
Location
State AZ
County Gila
Community Payson North U3
Area Payson Northeast
Zoning Residential
Direction Hwy 87 to Forest Dr, Right on Forest Dr, Left on Ponderosa Circle
Rooms
Other Rooms Family Room
Dining Room Kitchen-Dining Combo
Kitchen Built in Microwave, Dishwasher, Garbage Disposal, Gas Range, Pantry, Refrigerator
Interior
Interior Features Handicaped Equipped, No Interior Steps, Family Room, Kitchen-Dining Combo, Skylights, Pantry
Heating Electric, Forced Air
Cooling Central Air, Ceiling Fan(s)
Flooring Carpet, Laminate, Tile, Wood
Fireplaces Type Wood Burning Stove, Pellet Stove
Fireplace Yes
Window Features Double Pane Windows
Laundry Dryer, Washer
Exterior
Exterior Feature Patio, Storage/Utility Shed, Drip System
Parking Features Garage Door Opener, RV Access/Parking, Attached, Oversized, RV Gated, Parking Pad
Garage Spaces 1.0
Garage Description 1.0
Fence Chain Link, Wood
Waterfront Description No
View Y/N No
Roof Type Asphalt
Porch Covered
Total Parking Spaces 1
Garage Yes
Building
Lot Description Cul-De-Sac, Landscaped
Story Multi/Split
Entry Level Multi/Split
Architectural Style Single Level
Level or Stories Multi/Split
Others
Tax ID 302-66-085A
Acceptable Financing Cash, Conventional, FHA, VA Loan
Horse Property No
Listing Terms Cash, Conventional, FHA, VA Loan
Read Less Info
Want to know what your home might be worth? Contact us for a FREE valuation!

Our team is ready to help you sell your home for the highest possible price ASAP

GET MORE INFORMATION







