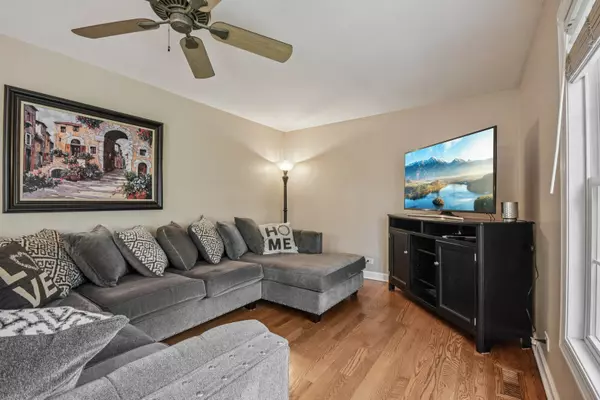$495,000
$490,000
1.0%For more information regarding the value of a property, please contact us for a free consultation.
4 Beds
3.5 Baths
3,235 SqFt
SOLD DATE : 11/21/2025
Key Details
Sold Price $495,000
Property Type Single Family Home
Sub Type Detached Single
Listing Status Sold
Purchase Type For Sale
Square Footage 3,235 sqft
Price per Sqft $153
MLS Listing ID 12499785
Sold Date 11/21/25
Bedrooms 4
Full Baths 3
Half Baths 1
Year Built 1984
Annual Tax Amount $9,396
Tax Year 2023
Lot Dimensions 8400
Property Sub-Type Detached Single
Property Description
OH's cancelled for 10-25 & 10-26. Welcome to this beautiful 4-bedroom, 3.5-bath home in the desirable Oak Grove of Bartlett subdivision, offering a perfect blend of comfort, space and modern updates. The main level features a bright family room that flows seamlessly into the breakfast area and kitchen, complete with a large pantry/mudroom and built-in desk. A formal dining room, living room, and convenient half bath complete the first floor. Upstairs, all four bedrooms are on the second floor, including the spacious primary retreat with a sitting room, walk-in closet, private en suite featuring a walk-in shower and the laundry room. The sizable secondary bedrooms share a full hall bath. The full finished walkout basement expands your living space with a large recreation area, bonus room, and a full bath with a whirlpool tub and separate walk-in shower. Outside, enjoy tranquil pond views from your walkout deck or lower-level patio - a picturesque setting ideal for relaxing or entertaining in your tranquil backyard. Additional highlights include a 2-car attached garage with updated door springs (2022), updated second-floor electrical outlets, newer furnace and newer ejector pump. Located minutes from the Bartlett Metra Station, shopping, dining, and multiple parks, this is more than just a house - it's a home ready for new memories. Property is move in ready but sold as is.
Location
State IL
County Cook
Area Bartlett
Rooms
Basement Finished, Exterior Entry, Egress Window, Full, Walk-Out Access
Interior
Interior Features Vaulted Ceiling(s), Walk-In Closet(s)
Heating Natural Gas, Forced Air
Cooling Central Air
Flooring Hardwood
Equipment Ceiling Fan(s), Fan-Attic Exhaust, Sump Pump
Fireplace N
Appliance Range, Microwave, Dishwasher, Refrigerator, Washer, Dryer, Disposal, Stainless Steel Appliance(s)
Laundry Upper Level, Gas Dryer Hookup, In Unit
Exterior
Exterior Feature Fire Pit
Garage Spaces 2.0
Community Features Park, Lake, Curbs, Sidewalks, Street Lights, Street Paved
Building
Building Description Vinyl Siding, No
Sewer Public Sewer
Water Public
Level or Stories 2 Stories
Structure Type Vinyl Siding
New Construction false
Schools
Elementary Schools Bartlett Elementary School
Middle Schools Eastview Middle School
High Schools South Elgin High School
School District 46 , 46, 46
Others
HOA Fee Include None
Ownership Fee Simple
Special Listing Condition None
Read Less Info
Want to know what your home might be worth? Contact us for a FREE valuation!

Our team is ready to help you sell your home for the highest possible price ASAP

© 2025 Listings courtesy of MRED as distributed by MLS GRID. All Rights Reserved.
Bought with Elizabeth Cotonieto of Realty of America, LLC

GET MORE INFORMATION







