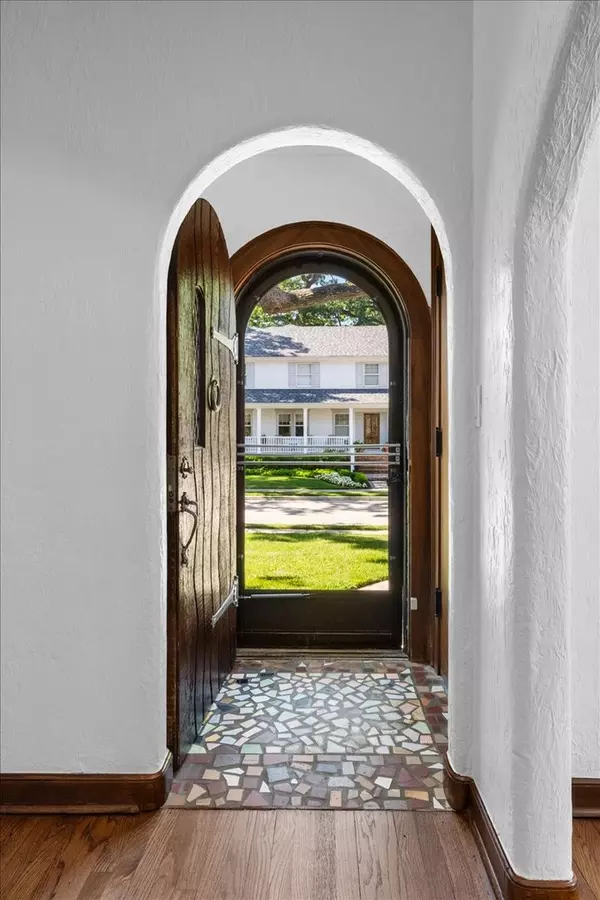$835,000
$835,000
For more information regarding the value of a property, please contact us for a free consultation.
3 Beds
2.5 Baths
2,436 SqFt
SOLD DATE : 11/21/2025
Key Details
Sold Price $835,000
Property Type Single Family Home
Sub Type Detached Single
Listing Status Sold
Purchase Type For Sale
Square Footage 2,436 sqft
Price per Sqft $342
Subdivision Heritage
MLS Listing ID 12422801
Sold Date 11/21/25
Style Tudor
Bedrooms 3
Full Baths 2
Half Baths 1
Year Built 1927
Annual Tax Amount $18,153
Tax Year 2023
Lot Size 7,749 Sqft
Lot Dimensions 77.5X100
Property Sub-Type Detached Single
Property Description
Full of charm and character, this English Tudor in Libertyville's Heritage District puts you just steps away from downtown shopping, dining, and everything you love. Freshly painted and move-in ready, this delightful home features refinished hardwood floors and plenty of warm, inviting spaces. You'll love the roomy living and family rooms - each with its own fireplace. A formal dining room with elegant crown molding sits just off the entry. The sunny eat-in kitchen comes with brand-new appliances and a convenient pantry. Upstairs, you'll find three bedrooms plus a flexible sitting room - ideal for a home office or playroom - all with gorgeous new hardwood floors (2025) and custom closet systems by Closets By Design. Recent updates include: New architectural shingle roof (2025); finished basement recreation room with tile flooring (2025); updated laundry room with new washer and dryer (2025); newly stained deck (2025); modernized bathroom vanities (2025); and air conditioning added on the first floor and three new wall units installed on the second floor (2018). Fenced yard with inground sprinkler system. Charming, updated, and perfectly located-this home is a true gem you won't want to miss!
Location
State IL
County Lake
Area Green Oaks / Libertyville
Rooms
Basement Partially Finished, Crawl Space, Partial
Interior
Heating Steam
Cooling Wall Unit(s)
Flooring Hardwood
Fireplaces Number 1
Fireplaces Type Wood Burning
Fireplace Y
Appliance Range, Microwave, Dishwasher, Refrigerator, Washer, Dryer, Disposal
Exterior
Garage Spaces 1.0
Community Features Curbs, Sidewalks, Street Paved
Roof Type Asphalt
Building
Building Description Brick,Synthetic Stucco, No
Sewer Public Sewer
Water Public
Level or Stories 2 Stories
Structure Type Brick,Synthetic Stucco
New Construction false
Schools
Elementary Schools Butterfield School
Middle Schools Highland Middle School
High Schools Libertyville High School
School District 70 , 70, 128
Others
HOA Fee Include None
Ownership Fee Simple
Special Listing Condition None
Read Less Info
Want to know what your home might be worth? Contact us for a FREE valuation!

Our team is ready to help you sell your home for the highest possible price ASAP

© 2025 Listings courtesy of MRED as distributed by MLS GRID. All Rights Reserved.
Bought with Renee Devedjian of Baird & Warner

GET MORE INFORMATION







